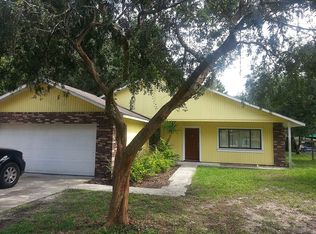Sold for $395,000 on 03/17/25
$395,000
1255 Cardinal Ct, Altamonte Springs, FL 32714
3beds
1,585sqft
Single Family Residence
Built in 1989
10,019 Square Feet Lot
$390,200 Zestimate®
$249/sqft
$2,316 Estimated rent
Home value
$390,200
$351,000 - $433,000
$2,316/mo
Zestimate® history
Loading...
Owner options
Explore your selling options
What's special
Discover the charm of 1255 Cardinal Court, a move-in-ready gem in the heart of Altamonte Springs. This meticulously maintained 3-bedroom, 2-bathroom home offers over 1,500 square feet of thoughtfully designed living space, perfect for families or anyone seeking the Central Florida lifestyle. The freshly painted exterior and new roof (2022 with transferrable warranty) create an inviting first impression. Inside, a split floor plan maximizes privacy and functionality, with a kitchen featuring brand-new stainless steel appliances, ample cabinetry, and a cozy breakfast nook. The family room serves as the heart of the home, with a wood-burning fireplace and French doors that flood the space with natural light while providing easy access to the screened-in lanai. The primary suite offers a spacious bedroom, walk-in closet with built-ins, and an en-suite bathroom with a walk-in shower. Two additional bedrooms share an upgraded full bathroom with a jacuzzi tub and added storage. Modern upgrades, including energy-efficient windows and a carpet-free interior, make this home as comfortable as it is practical. The backyard offers a serene escape with lemon and lime trees, while thoughtful features like a whole-home water softener system (with warranty), house wiring for a generator, and exterior pole lights enhance everyday living. Conveniently located near I-4, Altamonte Mall, top-rated schools, shopping, dining, and entertainment, this home blends suburban charm with urban accessibility—all with no HOA. Schedule your showing today and see why 1255 Cardinal Court is the perfect place to call home!
Zillow last checked: 8 hours ago
Listing updated: March 18, 2025 at 09:24am
Listing Provided by:
David Wilson 407-419-2893,
WHEATLEY REALTY GROUP 352-227-3834
Bought with:
Angel Rivera, 3229053
LA ROSA REALTY LLC
Source: Stellar MLS,MLS#: G5090318 Originating MLS: Lake and Sumter
Originating MLS: Lake and Sumter

Facts & features
Interior
Bedrooms & bathrooms
- Bedrooms: 3
- Bathrooms: 2
- Full bathrooms: 2
Primary bedroom
- Description: Room4
- Features: Walk-In Closet(s)
- Level: First
- Dimensions: 14x13
Bedroom 2
- Description: Room6
- Features: Built-in Closet
- Level: First
- Dimensions: 12x10
Bedroom 3
- Description: Room8
- Features: Built-in Closet
- Level: First
- Dimensions: 12x11
Primary bathroom
- Description: Room5
- Level: First
- Dimensions: 12x10
Bathroom 2
- Description: Room7
- Level: First
- Dimensions: 11x5
Balcony porch lanai
- Description: Room10
- Level: First
- Dimensions: 28x18
Dining room
- Description: Room3
- Level: First
- Dimensions: 11x10
Family room
- Description: Room11
- Features: No Closet
- Level: First
- Dimensions: 13x17
Kitchen
- Description: Room1
- Level: First
- Dimensions: 11x10
Laundry
- Description: Room9
- Level: First
Living room
- Description: Room2
- Level: First
- Dimensions: 16x12
Heating
- Central
Cooling
- Central Air
Appliances
- Included: Dishwasher, Dryer, Electric Water Heater, Range, Refrigerator, Washer, Water Softener
- Laundry: In Garage
Features
- Ceiling Fan(s), Chair Rail, Living Room/Dining Room Combo, Primary Bedroom Main Floor, Split Bedroom, Thermostat, Vaulted Ceiling(s)
- Flooring: Ceramic Tile, Laminate
- Doors: French Doors
- Windows: Double Pane Windows, Storm Window(s), Rods
- Has fireplace: No
- Fireplace features: Family Room, Wood Burning
Interior area
- Total structure area: 2,094
- Total interior livable area: 1,585 sqft
Property
Parking
- Total spaces: 2
- Parking features: Garage Door Opener
- Attached garage spaces: 2
Features
- Levels: One
- Stories: 1
- Exterior features: Lighting, Private Mailbox, Rain Gutters
Lot
- Size: 10,019 sqft
Details
- Parcel number: 20212950300000350
- Zoning: R-1A
- Special conditions: None
Construction
Type & style
- Home type: SingleFamily
- Property subtype: Single Family Residence
Materials
- Block, Stucco
- Foundation: Slab
- Roof: Shingle
Condition
- Completed
- New construction: No
- Year built: 1989
Utilities & green energy
- Sewer: Septic Tank
- Water: Well
- Utilities for property: BB/HS Internet Available, Cable Connected, Electricity Connected, Street Lights, Water Connected
Community & neighborhood
Security
- Security features: Security Lights, Security System, Touchless Entry
Location
- Region: Altamonte Springs
- Subdivision: ORANGE VILLA HEIGHTS
HOA & financial
HOA
- Has HOA: No
Other fees
- Pet fee: $0 monthly
Other financial information
- Total actual rent: 0
Other
Other facts
- Listing terms: Cash,Conventional,FHA,VA Loan
- Ownership: Fee Simple
- Road surface type: Paved
Price history
| Date | Event | Price |
|---|---|---|
| 3/17/2025 | Sold | $395,000$249/sqft |
Source: | ||
| 1/21/2025 | Pending sale | $395,000$249/sqft |
Source: | ||
| 12/14/2024 | Listed for sale | $395,000$249/sqft |
Source: | ||
Public tax history
| Year | Property taxes | Tax assessment |
|---|---|---|
| 2024 | $1,108 +3.6% | $123,854 +3% |
| 2023 | $1,069 +3.7% | $120,247 +3% |
| 2022 | $1,031 -17.3% | $116,745 +3% |
Find assessor info on the county website
Neighborhood: 32714
Nearby schools
GreatSchools rating
- 6/10Bear Lake Elementary SchoolGrades: PK-5Distance: 1.4 mi
- 8/10Teague Middle SchoolGrades: 6-8Distance: 2 mi
- 6/10Lake Brantley High SchoolGrades: 9-12Distance: 2 mi
Get a cash offer in 3 minutes
Find out how much your home could sell for in as little as 3 minutes with a no-obligation cash offer.
Estimated market value
$390,200
Get a cash offer in 3 minutes
Find out how much your home could sell for in as little as 3 minutes with a no-obligation cash offer.
Estimated market value
$390,200
