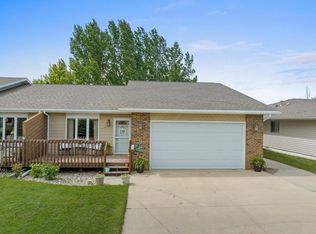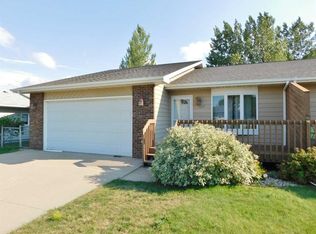Sold on 11/15/24
Price Unknown
1255 34th Ave SW, Minot, ND 58701
3beds
2baths
1,590sqft
Townhouse
Built in 1998
5,140.08 Square Feet Lot
$287,000 Zestimate®
$--/sqft
$1,692 Estimated rent
Home value
$287,000
$270,000 - $304,000
$1,692/mo
Zestimate® history
Loading...
Owner options
Explore your selling options
What's special
Close to shopping . . . and socializing is a breeze on your patio! This captivating 3-bedroom, 2-bathroom townhome begins to impress as you step into the warm welcome. The interior designer of the household will appreciate the creative opportunities presented by the stylishly and naturally illuminated open floor plan, with its neutral color palette. The recently updated kitchen offers plenty of room for multiple cooks and snackers, and flows like easy conversation onto the dining room and living room. Exceptional laminate countertops are in the popular peninsula layout, which creates double-sided workspace for food prep. The ensuite primary bedroom is a great starting line for the day. A linen closet, with plenty of space for fresh sheets and towels, adds yet more storage in the attached bath along with a closet featuring custom closet organization. The other 2 bedrooms are unique and ready to reflect your good taste in decor. You will find your own private oasis in the low-maintenance, attractively landscaped yard which is fenced in the rear for additional privacy. A driveway with ample accommodation for two vehicles leads to an attached two-car garage that is insulated and heated for your comfort during our chilly winters. The property site also includes a shed and sprinklers. From its position on a quiet, low-traffic street lined with greenery, the home is a mere stroll from the shopping and dining options of Dakota Square Mall. The pleasant commute to amenities and the new hospital gives you more time at home to enjoy your sunroom that will help you de-stress after a long day. You'll thank yourself for getting your offer in early.
Zillow last checked: 8 hours ago
Listing updated: February 12, 2025 at 10:22am
Listed by:
MEHGAN KRUEGER 701-425-9350,
KW Inspire Realty,
Kacey Krueger 701-240-7176,
KW Inspire Realty
Source: Minot MLS,MLS#: 241597
Facts & features
Interior
Bedrooms & bathrooms
- Bedrooms: 3
- Bathrooms: 2
- Main level bathrooms: 2
- Main level bedrooms: 3
Primary bedroom
- Description: En-suite
- Level: Main
Bedroom 1
- Level: Main
Bedroom 2
- Level: Main
Dining room
- Level: Main
Kitchen
- Description: Roomy, Cabinet Pantry
- Level: Main
Living room
- Description: Large
- Level: Main
Heating
- Forced Air, Natural Gas, Electric
Cooling
- Central Air
Appliances
- Included: Microwave, Dishwasher, Refrigerator, Range/Oven, Washer, Dryer
- Laundry: Main Level
Features
- Flooring: Carpet, Tile
- Basement: None
- Has fireplace: No
Interior area
- Total structure area: 1,590
- Total interior livable area: 1,590 sqft
- Finished area above ground: 1,590
Property
Parking
- Total spaces: 2
- Parking features: Attached, Garage: Heated, Insulated, Sheet Rock, Opener, Lights, Driveway: Concrete
- Attached garage spaces: 2
- Has uncovered spaces: Yes
Accessibility
- Accessibility features: Handicapped Access
Features
- Levels: One
- Stories: 1
- Patio & porch: Patio
- Exterior features: Sprinkler
- Fencing: Fenced
Lot
- Size: 5,140 sqft
- Dimensions: 46 x 112
Details
- Additional structures: Shed(s)
- Parcel number: MI357170400012
- Zoning: R2
Construction
Type & style
- Home type: Townhouse
- Property subtype: Townhouse
Materials
- Foundation: Concrete Perimeter
- Roof: Asphalt
Condition
- New construction: No
- Year built: 1998
Utilities & green energy
- Sewer: City
- Water: City
- Utilities for property: Cable Connected
Community & neighborhood
Location
- Region: Minot
Price history
| Date | Event | Price |
|---|---|---|
| 11/15/2024 | Sold | -- |
Source: | ||
| 9/17/2024 | Contingent | $329,900$207/sqft |
Source: | ||
| 9/11/2024 | Listed for sale | $329,900+32%$207/sqft |
Source: | ||
| 7/22/2016 | Sold | -- |
Source: | ||
| 4/19/2016 | Listing removed | $249,900$157/sqft |
Source: CENTURY 21 Action Realtors #152015 | ||
Public tax history
| Year | Property taxes | Tax assessment |
|---|---|---|
| 2024 | $2,885 -19.7% | $230,000 |
| 2023 | $3,593 | $230,000 +6% |
| 2022 | -- | $217,000 +8% |
Find assessor info on the county website
Neighborhood: 58701
Nearby schools
GreatSchools rating
- 7/10Edison Elementary SchoolGrades: PK-5Distance: 1.2 mi
- 5/10Jim Hill Middle SchoolGrades: 6-8Distance: 1.9 mi
- 6/10Magic City Campus High SchoolGrades: 11-12Distance: 1.9 mi
Schools provided by the listing agent
- District: Minot #1
Source: Minot MLS. This data may not be complete. We recommend contacting the local school district to confirm school assignments for this home.

