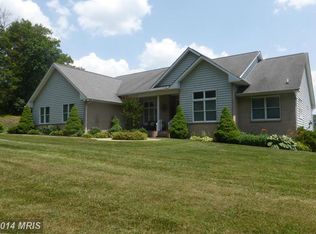Sold for $1,075,000
$1,075,000
12549 Jesse Smith Rd, Mount Airy, MD 21771
3beds
2,782sqft
Farm
Built in 1991
16.07 Acres Lot
$1,067,400 Zestimate®
$386/sqft
$3,367 Estimated rent
Home value
$1,067,400
$993,000 - $1.15M
$3,367/mo
Zestimate® history
Loading...
Owner options
Explore your selling options
What's special
Escape to the countryside with this charming A-frame home set on 16 flat, fully fenced acres in beautiful Mount Airy. Surrounded by open skies and peaceful views, the land is ideal for horses, hobby farming, gardening, or simply enjoying wide-open space. The property includes a run in shed, mature trees, and plenty of room to roam, play, or build—plus potential for a one-off lot subdivision. Whether you're looking for a private homestead or a retreat with expansion potential, this land offers endless possibilities. Inside, the home features 3 spacious bedrooms, a two-story family room with a stunning stone fireplace, new kitchen appliances, and a loft with built-in shelves. The oversized 2-car garage adds convenience and extra storage. A rare opportunity for outdoor lovers and those seeking space, privacy, and fresh air—all just minutes from downtown Mount Airy.
Zillow last checked: 8 hours ago
Listing updated: July 19, 2025 at 04:00am
Listed by:
Rachel McGuire 443-677-7989,
Long & Foster Real Estate, Inc.,
Listing Team: Premier Group, Co-Listing Team: Premier Group,Co-Listing Agent: Kimberly Serio 443-506-7831,
Long & Foster Real Estate, Inc.
Bought with:
Brittany Schramm, 5020687
Long & Foster Real Estate, Inc.
Source: Bright MLS,MLS#: MDFR2064778
Facts & features
Interior
Bedrooms & bathrooms
- Bedrooms: 3
- Bathrooms: 3
- Full bathrooms: 2
- 1/2 bathrooms: 1
- Main level bathrooms: 3
- Main level bedrooms: 3
Loft
- Level: Upper
Heating
- Heat Pump, Electric
Cooling
- Central Air, Electric
Appliances
- Included: Electric Water Heater
Features
- Basement: Unfinished
- Number of fireplaces: 1
- Fireplace features: Stone, Wood Burning
Interior area
- Total structure area: 4,436
- Total interior livable area: 2,782 sqft
- Finished area above ground: 2,782
- Finished area below ground: 0
Property
Parking
- Total spaces: 2
- Parking features: Garage Faces Rear, Oversized, Asphalt, Driveway, Attached
- Attached garage spaces: 2
- Has uncovered spaces: Yes
Accessibility
- Accessibility features: None
Features
- Levels: Two
- Stories: 2
- Pool features: None
- Fencing: Full,Board
- Has view: Yes
- View description: Pasture, Trees/Woods
Lot
- Size: 16.07 Acres
- Features: Backs - Parkland, Backs to Trees, Cleared
Details
- Additional structures: Above Grade, Below Grade, Outbuilding, Shed(s)
- Parcel number: 1109255419
- Zoning: A
- Special conditions: Standard
- Horses can be raised: Yes
- Horse amenities: Paddocks
Construction
Type & style
- Home type: SingleFamily
- Architectural style: A-Frame
- Property subtype: Farm
Materials
- Frame
- Foundation: Concrete Perimeter
Condition
- New construction: No
- Year built: 1991
Utilities & green energy
- Sewer: Septic Exists
- Water: Well
Community & neighborhood
Location
- Region: Mount Airy
- Subdivision: None Available
Other
Other facts
- Listing agreement: Exclusive Right To Sell
- Ownership: Fee Simple
Price history
| Date | Event | Price |
|---|---|---|
| 7/18/2025 | Sold | $1,075,000-6.5%$386/sqft |
Source: | ||
| 6/11/2025 | Contingent | $1,150,000$413/sqft |
Source: | ||
| 6/6/2025 | Price change | $1,150,000-23.3%$413/sqft |
Source: | ||
| 5/28/2025 | Listed for sale | $1,500,000+50%$539/sqft |
Source: | ||
| 9/7/2022 | Listing removed | $999,900$359/sqft |
Source: | ||
Public tax history
| Year | Property taxes | Tax assessment |
|---|---|---|
| 2025 | $7,863 +11.1% | $585,367 +1% |
| 2024 | $7,079 +10.7% | $579,300 +6.2% |
| 2023 | $6,396 +6.6% | $545,700 -5.8% |
Find assessor info on the county website
Neighborhood: 21771
Nearby schools
GreatSchools rating
- 8/10New Market Elementary SchoolGrades: PK-5Distance: 2.6 mi
- 8/10New Market Middle SchoolGrades: 6-8Distance: 2.7 mi
- 7/10Linganore High SchoolGrades: 9-12Distance: 3.3 mi
Schools provided by the listing agent
- District: Frederick County Public Schools
Source: Bright MLS. This data may not be complete. We recommend contacting the local school district to confirm school assignments for this home.
Get a cash offer in 3 minutes
Find out how much your home could sell for in as little as 3 minutes with a no-obligation cash offer.
Estimated market value$1,067,400
Get a cash offer in 3 minutes
Find out how much your home could sell for in as little as 3 minutes with a no-obligation cash offer.
Estimated market value
$1,067,400
