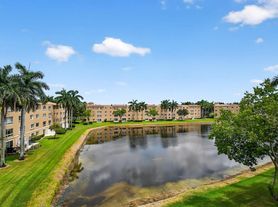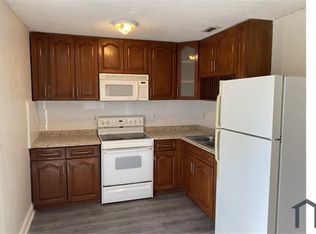Courtesy of Echo Fine Properties
Desirable 2-Bed, 2-Bath corner unit in highly active 55+ resort-style community of Coral Lakes. Gorgeous renovated Clubhouse with Cafe, indoor and outdoor pools, fitness center, tennis & pickleball courts, theatre, and numerous clubs - all included. Coveted Covered Parking included.Close to Shopping, Dining, and easy access to major highways. FLORIDA LIVING AT ITS FINEST!
Apartment for rent
$3,900/mo
12547 Imperial Isle Dr APT 208, Boynton Beach, FL 33437
3beds
1,500sqft
Price may not include required fees and charges.
Apartment
Available now
No pets
-- A/C
-- Laundry
-- Parking
-- Heating
What's special
Indoor and outdoor poolsRenovated clubhouseFitness centerCorner unitTennis and pickleball courts
- 39 days |
- -- |
- -- |
Travel times
Looking to buy when your lease ends?
Consider a first-time homebuyer savings account designed to grow your down payment with up to a 6% match & 3.83% APY.
Facts & features
Interior
Bedrooms & bathrooms
- Bedrooms: 3
- Bathrooms: 2
- Full bathrooms: 2
Features
- Sauna
Interior area
- Total interior livable area: 1,500 sqft
Property
Parking
- Details: Contact manager
Features
- Exterior features: All Kitchen Appliances, Game Room, Tennis Court(s), bike-jog, bocca ball, cafe/resturant, community room, pickle ball
- Spa features: Sauna
Details
- Parcel number: 00424602240202080
Construction
Type & style
- Home type: Apartment
- Property subtype: Apartment
Building
Management
- Pets allowed: No
Community & HOA
Community
- Features: Clubhouse, Fitness Center, Pool, Tennis Court(s)
HOA
- Amenities included: Fitness Center, Pool, Sauna, Tennis Court(s)
Location
- Region: Boynton Beach
Financial & listing details
- Lease term: Contact For Details
Price history
| Date | Event | Price |
|---|---|---|
| 9/6/2025 | Listed for rent | $3,900$3/sqft |
Source: Zillow Rentals | ||
| 8/28/2025 | Listing removed | $3,900$3/sqft |
Source: BeachesMLS #R11116687 | ||
| 8/18/2025 | Listed for rent | $3,900$3/sqft |
Source: BeachesMLS #R11116687 | ||
| 8/8/2025 | Sold | $180,000-9.5%$120/sqft |
Source: | ||
| 7/10/2025 | Pending sale | $199,000$133/sqft |
Source: | ||
Neighborhood: 33437
There are 4 available units in this apartment building

