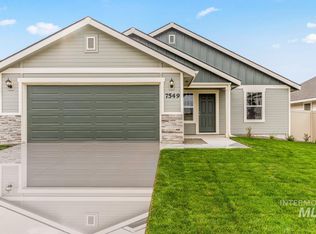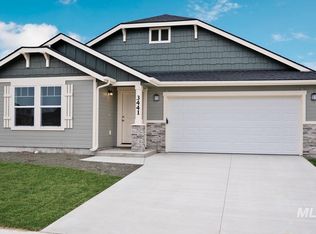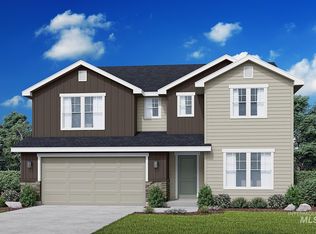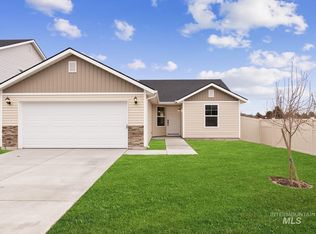Beautiful two-story family home for rent in Caldwell! Like new three bedroom, two and a half bathroom home on clean, quiet, and safe street in the Windsor Creek East Subdivision. Neighborhood has a park, and is close to Walmart, Winco, and a short drive to Costco and Target. Easy access to 55 and 84. Inside: Energry efficient shutters on every window, three bedrooms and two bathrooms with big loft upstairs, with bonus room downstairs plus a half bathroom. Open concept floor plan. Plenty of closet room throughout the home, plus built-in shelving in the two car garage. Outside: Easy to maintain mature landscaping, custom concrete patio with bench and fire pit, and large pergola. Back yard comes with raised garden bed, already filled with soil! Rent: $2,400 Deposit: $2,400 Availability: July 15th For more information or to schedule a viewing, please contact: Alexis Kruse Optional Additions: Accepting Section 8 Vouchers! Pet-Friendly Policy: dog possible upon approval with $250 non-refundable deposit. Lease Terms: 12 month lease to begin with, month to month thereafter Application Process: email landlord with any questions, to view property etc All utilities except irrigation and HOA are tenant responsibility. Accepting section 8 vouchers with rent adhering to SICHA guidelines No cats, dogs possible upon approval Landscaping must be maintained by tenant Tenant must abide by all HOA rules and is responsible for any fine accrued during the tenancy
This property is off market, which means it's not currently listed for sale or rent on Zillow. This may be different from what's available on other websites or public sources.



