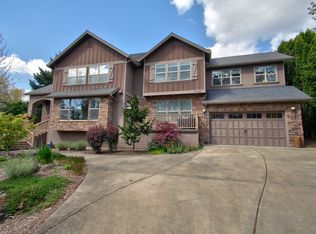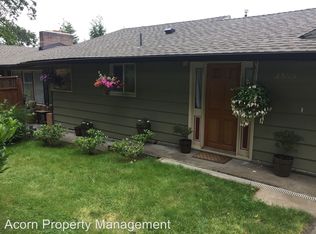Darling Day Ranch in the heart of SW! Hardwood flrs, white trim work & an abundance of windows throughout main level. Warm & inviting living & dining rm w/ wood burning fireplace,picture windows & crown molding in dining area. Remodeled kitchen boasts granite countertops, new appliances & abundance of cabinetry. Master bedroom w/ cedar lined closet. Large family rm w/can lighting. Great bonus rm w/closet.Beautiful yard w/nice patio
This property is off market, which means it's not currently listed for sale or rent on Zillow. This may be different from what's available on other websites or public sources.

