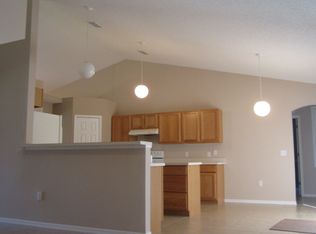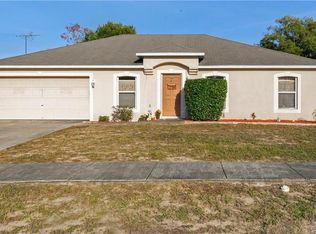Sold for $240,000
$240,000
12546 Brookside St, Spring Hill, FL 34609
2beds
1,434sqft
Single Family Residence
Built in 1987
8,276.4 Square Feet Lot
$234,700 Zestimate®
$167/sqft
$1,899 Estimated rent
Home value
$234,700
$207,000 - $265,000
$1,899/mo
Zestimate® history
Loading...
Owner options
Explore your selling options
What's special
Beautiful 2 Bedroom, 2 Bath Pool Home – 1,434 Sq Ft
This well-kept 2 bedroom, 2 bath pool home offers 1,434 sq ft of comfortable living space in a great location, convenient to shopping, dining, and everyday essentials. Enjoy a bright and functional layout, a private pool for relaxing or entertaining, and brand-new appliances in the kitchen. A fantastic opportunity to own a move-in ready home in a desirable area for a great price!
Zillow last checked: 8 hours ago
Listing updated: September 26, 2025 at 06:27am
Listed by:
Thomas Homan 352-675-8245,
Homan Realty Group Inc.,
Michael Grilo 352-942-6348,
Homan Realty Group Inc
Bought with:
Sean P Kwiatkowski, 3347497
Peoples Trust Realty Inc
Source: Realtors Association of Citrus County,MLS#: 845815 Originating MLS: Realtors Association of Citrus County
Originating MLS: Realtors Association of Citrus County
Facts & features
Interior
Bedrooms & bathrooms
- Bedrooms: 2
- Bathrooms: 2
- Full bathrooms: 2
Primary bedroom
- Features: Primary Suite
- Level: Main
Bedroom
- Level: Main
Primary bathroom
- Level: Main
Bathroom
- Level: Main
Dining room
- Level: Main
Kitchen
- Level: Main
Living room
- Level: Main
Heating
- Central, Electric
Cooling
- Central Air, Electric
Appliances
- Included: Dryer, Dishwasher, Electric Oven, Electric Range, Disposal, Microwave, Refrigerator, Washer
- Laundry: Laundry - Living Area
Features
- Solid Surface Counters, Walk-In Closet(s), Wood Cabinets, Sliding Glass Door(s)
- Flooring: Carpet, Tile, Vinyl
- Doors: Sliding Doors
Interior area
- Total structure area: 2,106
- Total interior livable area: 1,434 sqft
Property
Parking
- Total spaces: 2
- Parking features: Attached, Concrete, Driveway, Garage
- Attached garage spaces: 2
- Has uncovered spaces: Yes
Features
- Levels: One
- Stories: 1
- Exterior features: Concrete Driveway
- Pool features: Concrete, In Ground, Pool, Screen Enclosure
Lot
- Size: 8,276 sqft
- Features: Trees
Details
- Parcel number: 00840861
- Zoning: Out of County
- Special conditions: Standard
Construction
Type & style
- Home type: SingleFamily
- Architectural style: One Story
- Property subtype: Single Family Residence
Materials
- Stucco
- Foundation: Block, Slab
- Roof: Asphalt,Shingle
Condition
- New construction: No
- Year built: 1987
Utilities & green energy
- Sewer: Public Sewer
- Water: Public
Community & neighborhood
Location
- Region: Spring Hill
- Subdivision: Spring Hill
Other
Other facts
- Listing terms: Cash
- Road surface type: Paved
Price history
| Date | Event | Price |
|---|---|---|
| 9/25/2025 | Sold | $240,000-4%$167/sqft |
Source: | ||
| 8/19/2025 | Pending sale | $249,900$174/sqft |
Source: | ||
| 6/30/2025 | Listed for sale | $249,900$174/sqft |
Source: | ||
| 6/30/2025 | Pending sale | $249,900$174/sqft |
Source: | ||
| 6/25/2025 | Listed for sale | $249,900+1.6%$174/sqft |
Source: | ||
Public tax history
| Year | Property taxes | Tax assessment |
|---|---|---|
| 2024 | $2,936 +3.2% | $191,315 +3% |
| 2023 | $2,845 +3.3% | $185,743 +3% |
| 2022 | $2,755 +13.8% | $180,333 +65.3% |
Find assessor info on the county website
Neighborhood: 34609
Nearby schools
GreatSchools rating
- 5/10Spring Hill Elementary SchoolGrades: PK-5Distance: 0.5 mi
- 6/10West Hernando Middle SchoolGrades: 6-8Distance: 4.1 mi
- 2/10Central High SchoolGrades: 9-12Distance: 4 mi
Get a cash offer in 3 minutes
Find out how much your home could sell for in as little as 3 minutes with a no-obligation cash offer.
Estimated market value$234,700
Get a cash offer in 3 minutes
Find out how much your home could sell for in as little as 3 minutes with a no-obligation cash offer.
Estimated market value
$234,700

