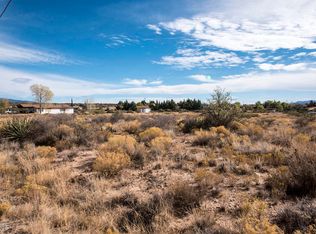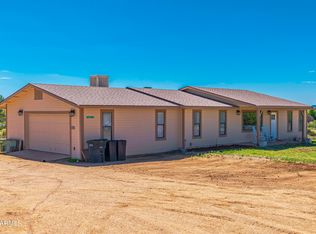Quaint home on 2-acre lot in Skull Valley! Enjoy the privacy and incredible views of the surrounding mountains, valleys, and wildlife from this manufactured home with detached garage/workshop. Open great room with a woodburning fireplace and built- in shelving. Vaulted ceilings throughout the home and lots of windows with picturesque views make the home feel inviting and spacious. Perfect kitchen with an island, breakfast bar, tons of cabinet space, and a walk-in pantry. Large master bedroom with a walk-in closet and impressive master bathroom with garden tub. Separate laundry room with lots of storage space and a utility sink. Perfect for a starter home or investment property. Schedule a showing today!
This property is off market, which means it's not currently listed for sale or rent on Zillow. This may be different from what's available on other websites or public sources.

