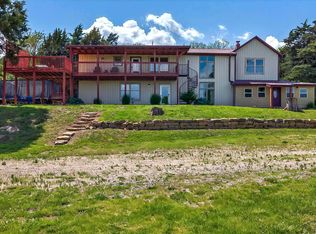Sold on 03/24/23
Price Unknown
12545 NW 4th St, Topeka, KS 66615
5beds
2,905sqft
Single Family Residence, Residential
Built in 2020
53.74 Acres Lot
$823,100 Zestimate®
$--/sqft
$2,976 Estimated rent
Home value
$823,100
$733,000 - $930,000
$2,976/mo
Zestimate® history
Loading...
Owner options
Explore your selling options
What's special
This newly built home is just 2 years old and sits on 53+/- beautifully wooded acres, just a short distance to Topeka and only 45 minutes to Manhattan! Upon entrance, you are warmly greeted by beautiful flooring, a cozy fireplace, and an open kitchen that boasts a magnificent center island and large windows that allows rich natural light to enter. Meticulous attention to detail is shown in this modern home with the tilework, cabinetry, bathrooms and beautiful trim work. On the main floor, you'll find the master bedroom that includes a bump-up ceiling with wooden beams, a sliding glass door to the back deck, a large master walk-in closet and a huge master bathroom, the main floor also has 2 additional bedrooms, and another full bath, an open kitchen/dining room and living room, the laundry room/mudroom, a large deck and a 3 car garage. The walkout basement has 2 bedrooms, one full bath and a large family room for entertaining. The property has a large wooded area South of the home with tracks for ATV riding. Schedule your appointment today to see this gorgeous property!
Zillow last checked: 8 hours ago
Listing updated: March 24, 2023 at 08:25am
Listed by:
Heidi Petesch 717-324-7804,
Better Homes and Gardens Real
Bought with:
Christine Gallegos, 00240133
TopCity Realty, LLC
Source: Sunflower AOR,MLS#: 227425
Facts & features
Interior
Bedrooms & bathrooms
- Bedrooms: 5
- Bathrooms: 3
- Full bathrooms: 3
Primary bedroom
- Level: Main
- Area: 154
- Dimensions: 14x11
Bedroom 2
- Level: Main
- Area: 120.75
- Dimensions: 11.5x10.5
Bedroom 3
- Level: Main
- Area: 120.75
- Dimensions: 10.5x11.5
Bedroom 4
- Level: Basement
- Area: 218.75
- Dimensions: 17.5x12.5
Other
- Level: Basement
- Area: 155.25
- Dimensions: 11.5x13.5
Dining room
- Level: Main
- Area: 96
- Dimensions: 12x8
Great room
- Level: Basement
- Area: 581.75
- Dimensions: 32.5x17.9
Kitchen
- Level: Main
- Area: 144
- Dimensions: 12x12
Laundry
- Level: Main
Living room
- Level: Main
- Area: 306
- Dimensions: 17x18
Heating
- Natural Gas
Cooling
- Central Air
Appliances
- Included: Gas Range, Range Hood, Microwave, Dishwasher, Refrigerator
- Laundry: Main Level
Features
- Flooring: Vinyl, Ceramic Tile, Carpet
- Basement: Concrete,Finished
- Number of fireplaces: 1
- Fireplace features: One, Gas
Interior area
- Total structure area: 2,905
- Total interior livable area: 2,905 sqft
- Finished area above ground: 1,660
- Finished area below ground: 1,245
Property
Parking
- Parking features: Attached
- Has attached garage: Yes
Features
- Patio & porch: Covered
Lot
- Size: 53.74 Acres
- Features: Wooded
Details
- Parcel number: R327911 and R311967
- Special conditions: Standard,Arm's Length
Construction
Type & style
- Home type: SingleFamily
- Architectural style: Ranch
- Property subtype: Single Family Residence, Residential
Materials
- Roof: Composition
Condition
- Year built: 2020
Utilities & green energy
- Sewer: Private Lagoon
- Water: Rural Water
Community & neighborhood
Location
- Region: Topeka
- Subdivision: Not Subdivided
Price history
| Date | Event | Price |
|---|---|---|
| 3/24/2023 | Sold | -- |
Source: | ||
| 2/3/2023 | Pending sale | $719,000$248/sqft |
Source: | ||
| 1/16/2023 | Listed for sale | $719,000-4.1%$248/sqft |
Source: | ||
| 12/12/2022 | Listing removed | -- |
Source: | ||
| 12/1/2022 | Price change | $750,000-4.4%$258/sqft |
Source: | ||
Public tax history
| Year | Property taxes | Tax assessment |
|---|---|---|
| 2025 | -- | $64,776 +3% |
| 2024 | $7,444 +4.3% | $62,889 +3.5% |
| 2023 | $7,137 +10.3% | $60,762 +11% |
Find assessor info on the county website
Neighborhood: 66615
Nearby schools
GreatSchools rating
- 5/10Rossville Elementary SchoolGrades: PK-6Distance: 5.6 mi
- 5/10Rossville Jr.-Sr. High SchoolGrades: 7-12Distance: 5.2 mi
Schools provided by the listing agent
- Elementary: Rossville Elementary School/USD 321
- Middle: Rossville Middle School/USD 321
- High: Rossville High School/USD 321
Source: Sunflower AOR. This data may not be complete. We recommend contacting the local school district to confirm school assignments for this home.
