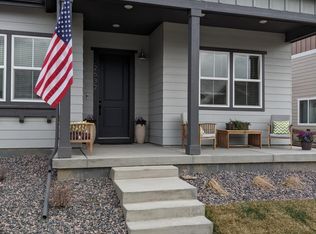Sold for $480,000
$480,000
12544 Lake View Street, Firestone, CO 80504
3beds
2,776sqft
Duplex
Built in 2021
3,959 Square Feet Lot
$501,800 Zestimate®
$173/sqft
$3,070 Estimated rent
Home value
$501,800
$477,000 - $527,000
$3,070/mo
Zestimate® history
Loading...
Owner options
Explore your selling options
What's special
Gorgeous Brookfield Residential ranch-style duplex less than 2 years old in desirable Barefoot Lakes. Open floor plan features large living room, beautiful kitchen with island/breakfast bar and dining room, all with stunning laminate flooring! Dining room opens onto spacious deck overlooking small yard with artificial turf for year round greenery. Fully fenced for kids and/or furry friends, there's also room for some gardening if so desired. Primary bedroom boasts a 5-piece en suite bath, walk-in closet and huge linen closet. Mostly finished basement has a ginormous family room/flex space, two bedrooms (one with large walk-in closet), a split bath with double sinks for showering and brushing teeth seperately, and there is tons of space for storage, too! Oversized 2-car garage is alley entrance with extra room for lots of toys. Use your paddle boards and kayaks on the beautiful lakes or just walk/ride your bikes around them. Enjoy sunning by the pool (with lifeguards!), hanging out at the clubhouse, working out at the fitness center, and more. Easy access to I-25 at either 119 or Hwy 66 and just 30 minutes to the foothills for some sightseeing! Close to tons of shopping, restaurants, entertainment, and brew pubs - This is a must see!
Zillow last checked: 8 hours ago
Listing updated: September 13, 2023 at 10:10pm
Listed by:
Cathy Burr cathyburr@remax.net,
RE/MAX Alliance
Bought with:
Areli Ulloa-Molina, 100068324
HomeSmart Realty Partners
Source: REcolorado,MLS#: 7022699
Facts & features
Interior
Bedrooms & bathrooms
- Bedrooms: 3
- Bathrooms: 3
- Full bathrooms: 2
- 1/2 bathrooms: 1
- Main level bathrooms: 2
- Main level bedrooms: 1
Primary bedroom
- Description: Roomy Bedroom With En-Suite Bath
- Level: Main
- Area: 224 Square Feet
- Dimensions: 14 x 16
Bedroom
- Description: Bedroom #2
- Level: Basement
- Area: 180 Square Feet
- Dimensions: 12 x 15
Bedroom
- Description: Bedroom #3
- Level: Basement
- Area: 195 Square Feet
- Dimensions: 13 x 15
Primary bathroom
- Description: 5-Piece Bath
- Level: Main
- Area: 99 Square Feet
- Dimensions: 9 x 11
Bathroom
- Description: Powder Room
- Level: Main
- Area: 30 Square Feet
- Dimensions: 5 x 6
Bathroom
- Description: Large Hall Bath
- Level: Basement
- Area: 60 Square Feet
- Dimensions: 5 x 12
Dining room
- Description: Open To Deck, Overlooking Yard
- Level: Main
- Area: 221 Square Feet
- Dimensions: 13 x 17
Family room
- Description: Huge Family Room
- Level: Basement
- Area: 352 Square Feet
- Dimensions: 16 x 22
Kitchen
- Description: Kitchen Island/Breakfast Bar
- Level: Main
- Area: 153 Square Feet
- Dimensions: 9 x 17
Laundry
- Description: Main Floor Laundry/Mud Room
- Level: Main
- Area: 70 Square Feet
- Dimensions: 7 x 10
Living room
- Description: Open Floor Plan
- Level: Main
- Area: 225 Square Feet
- Dimensions: 15 x 15
Utility room
- Description: Storage/Utility Room
- Level: Basement
- Area: 252 Square Feet
- Dimensions: 12 x 21
Heating
- Forced Air, Natural Gas
Cooling
- Central Air
Appliances
- Included: Dishwasher, Disposal, Dryer, Microwave, Refrigerator, Self Cleaning Oven, Washer
Features
- Kitchen Island, Open Floorplan, Primary Suite, Smoke Free, Stone Counters, Walk-In Closet(s)
- Flooring: Laminate, Tile
- Windows: Double Pane Windows, Window Coverings
- Basement: Finished,Full
- Common walls with other units/homes: 1 Common Wall
Interior area
- Total structure area: 2,776
- Total interior livable area: 2,776 sqft
- Finished area above ground: 1,388
- Finished area below ground: 1,172
Property
Parking
- Total spaces: 2
- Parking features: Oversized
- Attached garage spaces: 2
Features
- Levels: One
- Stories: 1
- Patio & porch: Deck
- Exterior features: Private Yard
- Fencing: Full
Lot
- Size: 3,959 sqft
Details
- Parcel number: R8956248
- Special conditions: Standard
Construction
Type & style
- Home type: SingleFamily
- Architectural style: Contemporary
- Property subtype: Duplex
- Attached to another structure: Yes
Materials
- Frame, Stone, Wood Siding
- Foundation: Concrete Perimeter
- Roof: Composition
Condition
- Year built: 2021
Details
- Builder model: Villas 2
- Builder name: Brookfield Residential
Utilities & green energy
- Sewer: Public Sewer
- Water: Public
Community & neighborhood
Location
- Region: Firestone
- Subdivision: Barefoot Lakes
HOA & financial
HOA
- Has HOA: Yes
- HOA fee: $324 quarterly
- Amenities included: Clubhouse, Fitness Center, Park, Playground, Pool, Trail(s)
- Association name: St Vrain Lakes Metro District
- Association phone: 303-420-4433
- Second association name: St Vrain Lakes Metro District
- Second association phone: 303-420-4433
Other
Other facts
- Listing terms: Cash,Conventional,FHA,VA Loan
- Ownership: Individual
Price history
| Date | Event | Price |
|---|---|---|
| 5/22/2023 | Sold | $480,000+2.2%$173/sqft |
Source: | ||
| 8/4/2021 | Sold | $469,508$169/sqft |
Source: Public Record Report a problem | ||
Public tax history
| Year | Property taxes | Tax assessment |
|---|---|---|
| 2025 | $5,643 +2.1% | $29,690 -12% |
| 2024 | $5,529 +6.7% | $33,740 -1% |
| 2023 | $5,184 +60.8% | $34,070 +21.2% |
Find assessor info on the county website
Neighborhood: 80504
Nearby schools
GreatSchools rating
- 9/10Mead Elementary SchoolGrades: PK-5Distance: 4.2 mi
- 8/10Mead Middle SchoolGrades: 6-8Distance: 4.2 mi
- 7/10Mead High SchoolGrades: 9-12Distance: 1.9 mi
Schools provided by the listing agent
- Elementary: Mead
- Middle: Mead
- High: Mead
- District: St. Vrain Valley RE-1J
Source: REcolorado. This data may not be complete. We recommend contacting the local school district to confirm school assignments for this home.
Get a cash offer in 3 minutes
Find out how much your home could sell for in as little as 3 minutes with a no-obligation cash offer.
Estimated market value
$501,800
