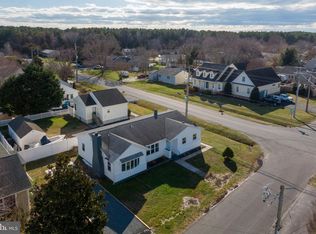Sold for $425,000
$425,000
12542 Torquay Rd, Ocean City, MD 21842
3beds
1,908sqft
Single Family Residence
Built in 1967
6,200 Square Feet Lot
$426,500 Zestimate®
$223/sqft
$2,670 Estimated rent
Home value
$426,500
$375,000 - $482,000
$2,670/mo
Zestimate® history
Loading...
Owner options
Explore your selling options
What's special
Charming Rancher in West Ocean City – No HOA, No City Taxes! This beautifully maintained 3-bedroom, 2-bath rancher offers comfort, style, and convenience—all just minutes from schools, shopping, and everything West OC has to offer. Step inside to find engineered hardwood and tile flooring throughout, with a spacious living room featuring a stylish barn door. The custom kitchen is a true standout with granite countertops, a breakfast bar and nook, stainless steel appliances, and a stunning herringbone tile backsplash. Enjoy outdoor living in the private, fenced-in backyard—perfect for entertaining—and rinse off after a beach day with the outdoor shower. The home also includes a 1-car garage with built-in cabinetry and a floored attic, offering ample storage space. Call for your personal tour!
Zillow last checked: 8 hours ago
Listing updated: November 10, 2025 at 01:06pm
Listed by:
Bethany Drew 410-208-9200,
Hileman Real Estate-Berlin
Bought with:
Kimberly Gilbert
Northrop Realty
Source: Bright MLS,MLS#: MDWO2031222
Facts & features
Interior
Bedrooms & bathrooms
- Bedrooms: 3
- Bathrooms: 2
- Full bathrooms: 2
- Main level bathrooms: 2
- Main level bedrooms: 3
Basement
- Area: 0
Heating
- Heat Pump, Electric
Cooling
- Central Air, Electric
Appliances
- Included: Microwave, Dishwasher, Oven/Range - Electric, Refrigerator, Ice Maker, Washer, Dryer, Water Heater, Electric Water Heater
Features
- Ceiling Fan(s), Upgraded Countertops, Walk-In Closet(s), Primary Bath(s)
- Flooring: Engineered Wood
- Doors: Storm Door(s)
- Windows: Screens
- Has basement: No
- Has fireplace: No
Interior area
- Total structure area: 1,908
- Total interior livable area: 1,908 sqft
- Finished area above ground: 1,908
- Finished area below ground: 0
Property
Parking
- Total spaces: 5
- Parking features: Garage Faces Front, Attached, Driveway
- Attached garage spaces: 1
- Uncovered spaces: 4
Accessibility
- Accessibility features: None
Features
- Levels: One
- Stories: 1
- Patio & porch: Patio
- Exterior features: Outdoor Shower
- Pool features: None
- Fencing: Back Yard,Privacy,Wood
Lot
- Size: 6,200 sqft
Details
- Additional structures: Above Grade, Below Grade
- Parcel number: 2410007038
- Zoning: R-2
- Special conditions: Standard
Construction
Type & style
- Home type: SingleFamily
- Architectural style: Ranch/Rambler
- Property subtype: Single Family Residence
Materials
- Frame, Stick Built, Vinyl Siding
- Foundation: Crawl Space
Condition
- New construction: No
- Year built: 1967
Utilities & green energy
- Sewer: Public Sewer
- Water: Well
Community & neighborhood
Location
- Region: Ocean City
- Subdivision: Cape Isle Of Wight
Other
Other facts
- Listing agreement: Exclusive Right To Sell
- Listing terms: Cash,Conventional,FHA,VA Loan
- Ownership: Fee Simple
Price history
| Date | Event | Price |
|---|---|---|
| 11/10/2025 | Sold | $425,000-3.4%$223/sqft |
Source: | ||
| 10/10/2025 | Contingent | $439,900$231/sqft |
Source: | ||
| 9/12/2025 | Price change | $439,900-4.2%$231/sqft |
Source: | ||
| 8/6/2025 | Price change | $459,000-6.3%$241/sqft |
Source: | ||
| 7/7/2025 | Price change | $489,900-2%$257/sqft |
Source: | ||
Public tax history
| Year | Property taxes | Tax assessment |
|---|---|---|
| 2025 | $4,229 +9.3% | $456,200 +12.8% |
| 2024 | $3,869 +14.7% | $404,333 +14.7% |
| 2023 | $3,373 +17.3% | $352,467 +17.3% |
Find assessor info on the county website
Neighborhood: West Ocean City
Nearby schools
GreatSchools rating
- 10/10Ocean City Elementary SchoolGrades: PK-4Distance: 0.7 mi
- 10/10Stephen Decatur Middle SchoolGrades: 7-8Distance: 4.1 mi
- 7/10Stephen Decatur High SchoolGrades: 9-12Distance: 4 mi
Schools provided by the listing agent
- Elementary: Ocean City
- Middle: Stephen Decatur
- High: Stephen Decatur
- District: Worcester County Public Schools
Source: Bright MLS. This data may not be complete. We recommend contacting the local school district to confirm school assignments for this home.
Get pre-qualified for a loan
At Zillow Home Loans, we can pre-qualify you in as little as 5 minutes with no impact to your credit score.An equal housing lender. NMLS #10287.
Sell with ease on Zillow
Get a Zillow Showcase℠ listing at no additional cost and you could sell for —faster.
$426,500
2% more+$8,530
With Zillow Showcase(estimated)$435,030
