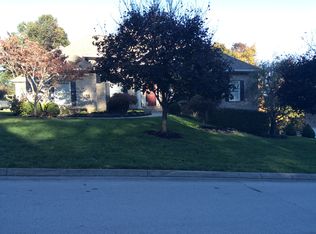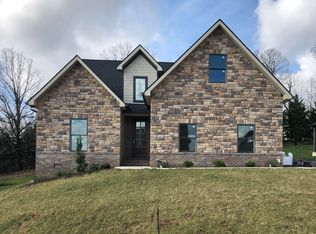Stunning updates in this fabulous home. Custom built 4 Bedroom 3.5 Bath home in Fox Run. Chef's kitchen with Dacor Oven & Gas Cooktop. New granite counters, Large Island w/bar seating. Cozy keeping room off the kitchen w/Stacked stone fireplace. Grand Living room with soaring ceilings. Formal Dining room. Lovely Master BR on the main level w/adjoining Office or nursery. Amazing master bath w/stunning walk-in shower w/double Brizo shower heads & sprayer, new custom closet system. Upstairs are 3 generous bedrooms and 2 completely updated full baths plus bonus room. All fixtures & lighting have been updated. New Anderson 400 series windows throughout. New garage doors & openers. Huge usable crawl space. Professionally landscaped & new black aluminum fence. Very private Yard. Impressive Home!
This property is off market, which means it's not currently listed for sale or rent on Zillow. This may be different from what's available on other websites or public sources.


