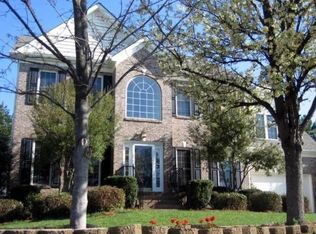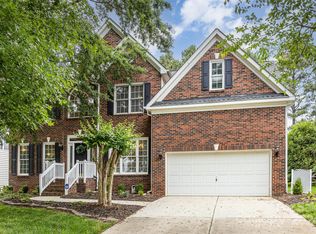Closed
$569,000
12541 Willingdon Rd, Huntersville, NC 28078
4beds
2,517sqft
Single Family Residence
Built in 1998
0.28 Acres Lot
$563,700 Zestimate®
$226/sqft
$2,500 Estimated rent
Home value
$563,700
$524,000 - $609,000
$2,500/mo
Zestimate® history
Loading...
Owner options
Explore your selling options
What's special
LOCATION, GOLF COURSE NEIGHBORHOOD, & TOP-RATED SCHOOLS! And....the bus stop is right across the street! Located near the main entrance and a short drive/walk to all the amazing amenities - GOLF, TENNIS, PICKLE BALL, POOL, CLUBHOUSE, & MORE! Looking for 4 bedrooms, 2.5 baths, office, dining room, screened porch, fenced yard under $600K? We got you! Minutes to Birkdale Village with tons of restaurants and shopping, Lake Norman dining, entertainment and easy commute to Uptown Charlotte. About 30 minutes to Charlotte Douglas Airport! Perfect for entertaining and enjoying privacy on your screened porch and fenced back yard. Fabulous floor plan with 2 story entry, office w/ french doors, spacious DR, and kitchen open to breakfast area and family room with gas fireplace. Laundry room on main level. Upstairs you'll find a spacious primary suite, three spacious bedrooms and secondary bath, with cozy loft area. NEW INTERIOR PAINT!
Zillow last checked: 8 hours ago
Listing updated: April 07, 2025 at 10:51am
Listing Provided by:
Melissa Chambers mc@chambersrealtyteam.com,
EXP Realty LLC Mooresville,
Nathan Chambers,
EXP Realty LLC Mooresville
Bought with:
Philip Barry
Lantern Realty & Development, LLC
Source: Canopy MLS as distributed by MLS GRID,MLS#: 4223167
Facts & features
Interior
Bedrooms & bathrooms
- Bedrooms: 4
- Bathrooms: 3
- Full bathrooms: 2
- 1/2 bathrooms: 1
Primary bedroom
- Level: Upper
Bedroom s
- Level: Upper
Bathroom half
- Level: Main
Bathroom full
- Level: Upper
Breakfast
- Level: Main
Dining room
- Level: Main
Family room
- Level: Main
Kitchen
- Level: Main
Laundry
- Level: Main
Living room
- Level: Main
Loft
- Level: Upper
Loft
- Level: Upper
Heating
- Forced Air, Natural Gas, Zoned
Cooling
- Ceiling Fan(s), Central Air, Zoned
Appliances
- Included: Dishwasher, Disposal, Electric Cooktop, Electric Range, Gas Water Heater, Microwave, Plumbed For Ice Maker, Wall Oven
- Laundry: Electric Dryer Hookup, Laundry Room, Main Level, Washer Hookup
Features
- Soaking Tub, Kitchen Island, Pantry, Walk-In Closet(s), Whirlpool
- Flooring: Carpet, Tile, Vinyl, Wood
- Doors: Storm Door(s)
- Has basement: No
- Attic: Pull Down Stairs
- Fireplace features: Family Room, Gas Log
Interior area
- Total structure area: 2,517
- Total interior livable area: 2,517 sqft
- Finished area above ground: 2,517
- Finished area below ground: 0
Property
Parking
- Total spaces: 2
- Parking features: Attached Garage, Garage Door Opener, Garage Faces Front, Garage on Main Level
- Attached garage spaces: 2
Features
- Levels: Two
- Stories: 2
- Patio & porch: Patio, Porch, Rear Porch, Screened
- Exterior features: In-Ground Irrigation
- Pool features: Community
- Fencing: Fenced
Lot
- Size: 0.28 Acres
Details
- Parcel number: 01117953
- Zoning: GR
- Special conditions: Standard
Construction
Type & style
- Home type: SingleFamily
- Architectural style: Traditional
- Property subtype: Single Family Residence
Materials
- Brick Partial, Vinyl
- Foundation: Crawl Space
Condition
- New construction: No
- Year built: 1998
Utilities & green energy
- Sewer: Public Sewer
- Water: City
Community & neighborhood
Community
- Community features: Clubhouse, Fitness Center, Golf, Playground, Recreation Area, Sidewalks, Street Lights, Tennis Court(s), Walking Trails
Location
- Region: Huntersville
- Subdivision: Northstone
HOA & financial
HOA
- Has HOA: Yes
- HOA fee: $314 annually
- Association name: CSI
Other
Other facts
- Listing terms: Cash,Conventional,FHA,VA Loan
- Road surface type: Concrete, Paved
Price history
| Date | Event | Price |
|---|---|---|
| 4/7/2025 | Sold | $569,000-2.7%$226/sqft |
Source: | ||
| 2/17/2025 | Pending sale | $585,000$232/sqft |
Source: | ||
| 2/14/2025 | Listed for sale | $585,000-2.5%$232/sqft |
Source: | ||
| 9/14/2024 | Listing removed | $600,000$238/sqft |
Source: | ||
| 9/13/2024 | Price change | $600,000-1.6%$238/sqft |
Source: | ||
Public tax history
| Year | Property taxes | Tax assessment |
|---|---|---|
| 2025 | -- | $539,000 |
| 2024 | $4,034 +9.1% | $539,000 |
| 2023 | $3,697 +20% | $539,000 +58.5% |
Find assessor info on the county website
Neighborhood: 28078
Nearby schools
GreatSchools rating
- 6/10Huntersville ElementaryGrades: K-5Distance: 2.2 mi
- 10/10Bailey Middle SchoolGrades: 6-8Distance: 2.2 mi
- 6/10William Amos Hough HighGrades: 9-12Distance: 2.1 mi
Schools provided by the listing agent
- Elementary: Huntersville
- Middle: Bailey
- High: William Amos Hough
Source: Canopy MLS as distributed by MLS GRID. This data may not be complete. We recommend contacting the local school district to confirm school assignments for this home.
Get a cash offer in 3 minutes
Find out how much your home could sell for in as little as 3 minutes with a no-obligation cash offer.
Estimated market value
$563,700

