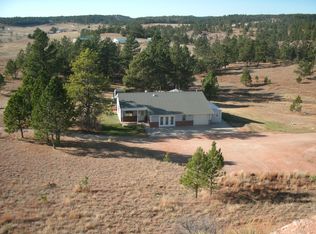Sold for $399,000 on 11/26/24
$399,000
12540 Red Dirt Rd, Hot Springs, SD 57747
3beds
1,863sqft
Manufactured On Land, Mobile Home
Built in 2003
8 Acres Lot
$411,200 Zestimate®
$214/sqft
$1,327 Estimated rent
Home value
$411,200
Estimated sales range
Not available
$1,327/mo
Zestimate® history
Loading...
Owner options
Explore your selling options
What's special
This charming 2003 manufactured home sits on 8 acres of stunning land, offering breathtaking panoramic views and no covenants! This home has a spacious kitchen with newer appliances and a cozy dining area that opens to a covered front deck. The living room boasts a beautiful gas fireplace. The master bedroom suite has a large master bathroom and a walk-in closet. The impressive 70x36 metal shop building has plenty of space for hobbies, projects and storage. The shop building has electricity and a built-in workshop area. There is a tall 26x12 metal carport where the owner stored his camper. The property has a private well, fenced perimeter and raised garden beds! Home is on a permanent foundation. Don't miss out on this unique opportunity! Home is selling as is, everything that is on the property will stay with the property.
Zillow last checked: 8 hours ago
Listing updated: November 26, 2024 at 03:19pm
Listed by:
Kim Pannill,
Heartland Real Estate
Bought with:
Denise Haden
Century 21 Clearview Realty
Source: Mount Rushmore Area AOR,MLS#: 82084
Facts & features
Interior
Bedrooms & bathrooms
- Bedrooms: 3
- Bathrooms: 2
- Full bathrooms: 2
Primary bedroom
- Description: Walk in closet
- Level: Main
- Area: 156
- Dimensions: 12 x 13
Bedroom 2
- Level: Main
- Area: 132
- Dimensions: 12 x 11
Bedroom 3
- Level: Main
- Area: 132
- Dimensions: 12 x 11
Dining room
- Level: Main
- Area: 120
- Dimensions: 12 x 10
Kitchen
- Level: Main
- Dimensions: 19 x 12
Living room
- Level: Main
- Area: 228
- Dimensions: 12 x 19
Heating
- Electric, Forced Air
Cooling
- Refrig. C/Air
Appliances
- Included: Dishwasher, Disposal, Refrigerator, Gas Range Oven, Microwave, Washer, Dryer
- Laundry: Main Level
Features
- Walk-In Closet(s), Ceiling Fan(s)
- Flooring: Carpet, Vinyl, Laminate
- Windows: Window Coverings
- Has basement: No
- Number of fireplaces: 1
- Fireplace features: One, Gas Log, Living Room
Interior area
- Total structure area: 1,863
- Total interior livable area: 1,863 sqft
Property
Parking
- Total spaces: 4
- Parking features: Four or More Car, Detached, RV Access/Parking
- Garage spaces: 4
Features
- Patio & porch: Covered Deck
- Fencing: Garden Area,Barbed Wire
Lot
- Size: 8 Acres
- Features: Views, Horses Allowed
Details
- Additional structures: Outbuilding
- Parcel number: 110000070520230
Construction
Type & style
- Home type: MobileManufactured
- Property subtype: Manufactured On Land, Mobile Home
Materials
- Foundation: Slab, Block
- Roof: Metal
Condition
- Year built: 2003
Community & neighborhood
Location
- Region: Hot Springs
Other
Other facts
- Listing terms: Cash,New Loan
Price history
| Date | Event | Price |
|---|---|---|
| 11/26/2024 | Sold | $399,000-5.2%$214/sqft |
Source: | ||
| 10/29/2024 | Contingent | $421,000$226/sqft |
Source: | ||
| 10/15/2024 | Listed for sale | $421,000$226/sqft |
Source: | ||
Public tax history
| Year | Property taxes | Tax assessment |
|---|---|---|
| 2025 | $1,378 +35.3% | $333,680 +190.6% |
| 2024 | $1,019 +36.1% | $114,840 +11.2% |
| 2023 | $748 +9.8% | $103,310 -53% |
Find assessor info on the county website
Neighborhood: 57747
Nearby schools
GreatSchools rating
- 5/10Hot Springs Elementary - 02Grades: PK-5Distance: 3.5 mi
- 6/10Hot Springs Middle School - 06Grades: 6-8Distance: 3.6 mi
- 2/10Hot Springs High School - 01Grades: 9-12Distance: 3.6 mi
Schools provided by the listing agent
- District: Hot Springs
Source: Mount Rushmore Area AOR. This data may not be complete. We recommend contacting the local school district to confirm school assignments for this home.
