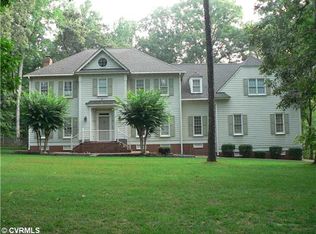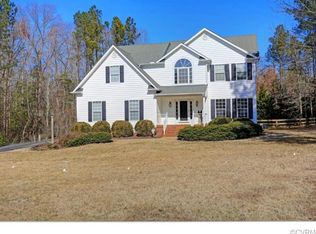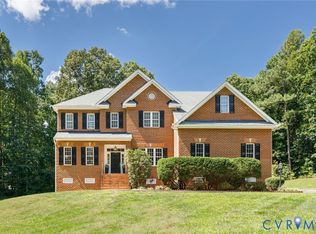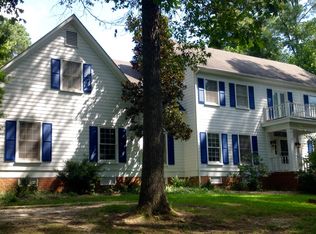Sold for $750,000
$750,000
12540 Heather Grove Rd, Glen Allen, VA 23059
4beds
4,007sqft
Single Family Residence
Built in 1990
1.24 Acres Lot
$756,800 Zestimate®
$187/sqft
$3,859 Estimated rent
Home value
$756,800
$696,000 - $817,000
$3,859/mo
Zestimate® history
Loading...
Owner options
Explore your selling options
What's special
PRICED WELL UNDER APPRAISED VALUE!! Welcome to 12540 Heather Grove Rd, a spacious and beautifully designed home in the sought-after Shady Grove Estates neighborhood—with no HOA! Offering 4,008+- sq. ft. of living space, this home blends comfort, character, and entertainment in a serene setting.
Step inside to find an inviting large foyer, nearing a large family room with a stunning gas fireplace, a beautiful sunroom off the living room, and a sensible layout to the dining room, perfect for everyday living. The kitchen and dining areas offer ample space for gatherings, while the expansive multi-level deck and patio provide a seamless transition to the matured grounds, which include three serene garden ponds and a charming gazebo. Heading upstairs, you'll find four generously sized bedrooms, including a well-appointed primary suite with large walk-in closet. Two staircases provide convenient access to the upper level, adding both functionality and architectural charm. The fully finished 927+- sq. ft. basement is a true retreat, complete with a fireplace, full bar, and pool table area—perfect for entertaining or relaxing. Additional features include a 2-car attached garage for convenience and storage. This one-of-a-kind home combines space, beauty, and function in an unbeatable location. Don’t miss your chance to make it yours!
Zillow last checked: 8 hours ago
Listing updated: August 07, 2025 at 07:40am
Listed by:
Brittany Olive 804-868-0855,
RVA Realty, Inc
Bought with:
Matt Chabal, 0225235363
Real Broker LLC
Source: CVRMLS,MLS#: 2506397 Originating MLS: Central Virginia Regional MLS
Originating MLS: Central Virginia Regional MLS
Facts & features
Interior
Bedrooms & bathrooms
- Bedrooms: 4
- Bathrooms: 4
- Full bathrooms: 3
- 1/2 bathrooms: 1
Other
- Description: Shower
- Level: Basement
Other
- Description: Tub & Shower
- Level: Second
Half bath
- Level: First
Heating
- Electric, Wood, Zoned
Cooling
- Electric
Features
- Fireplace, Granite Counters
- Basement: Full
- Attic: Walk-up
- Number of fireplaces: 2
- Fireplace features: Gas
Interior area
- Total interior livable area: 4,007 sqft
- Finished area above ground: 3,080
- Finished area below ground: 927
Property
Parking
- Total spaces: 2
- Parking features: Attached, Basement, Garage
- Attached garage spaces: 2
Features
- Levels: Two
- Stories: 2
- Pool features: None
Lot
- Size: 1.24 Acres
Details
- Parcel number: 7347731805
- Zoning description: A1
Construction
Type & style
- Home type: SingleFamily
- Architectural style: Colonial
- Property subtype: Single Family Residence
Materials
- Brick
- Roof: Composition
Condition
- Resale
- New construction: No
- Year built: 1990
Utilities & green energy
- Sewer: Septic Tank
- Water: Well
Community & neighborhood
Location
- Region: Glen Allen
- Subdivision: Shady Grove Estates
Other
Other facts
- Ownership: Individuals
- Ownership type: Sole Proprietor
Price history
| Date | Event | Price |
|---|---|---|
| 8/5/2025 | Sold | $750,000-11.8%$187/sqft |
Source: | ||
| 7/20/2025 | Pending sale | $849,950$212/sqft |
Source: | ||
| 6/11/2025 | Price change | $849,950-5.6%$212/sqft |
Source: | ||
| 5/6/2025 | Price change | $899,950-2.7%$225/sqft |
Source: | ||
| 4/21/2025 | Price change | $924,950-2.6%$231/sqft |
Source: | ||
Public tax history
| Year | Property taxes | Tax assessment |
|---|---|---|
| 2024 | $5,547 +2.4% | $652,600 +2.4% |
| 2023 | $5,419 +18.1% | $637,500 +18.1% |
| 2022 | $4,590 +3.2% | $540,000 +5.7% |
Find assessor info on the county website
Neighborhood: 23059
Nearby schools
GreatSchools rating
- 8/10Kaechele ElementaryGrades: PK-5Distance: 0.7 mi
- 7/10Short Pump Middle SchoolGrades: 6-8Distance: 1.6 mi
- 9/10Deep Run High SchoolGrades: 9-12Distance: 1.8 mi
Schools provided by the listing agent
- Elementary: Kaechele Elementary
- Middle: Short Pump
- High: Deep Run
Source: CVRMLS. This data may not be complete. We recommend contacting the local school district to confirm school assignments for this home.
Get a cash offer in 3 minutes
Find out how much your home could sell for in as little as 3 minutes with a no-obligation cash offer.
Estimated market value$756,800
Get a cash offer in 3 minutes
Find out how much your home could sell for in as little as 3 minutes with a no-obligation cash offer.
Estimated market value
$756,800



