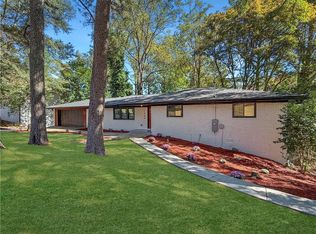Closed
$295,000
1254 Weston Dr, Decatur, GA 30032
4beds
2,231sqft
Single Family Residence
Built in 1962
0.4 Acres Lot
$288,700 Zestimate®
$132/sqft
$2,327 Estimated rent
Home value
$288,700
$260,000 - $320,000
$2,327/mo
Zestimate® history
Loading...
Owner options
Explore your selling options
What's special
Fantastic Decatur opportunity! Charming four sided brick home on a full basement ready for you to move in while you add your personal touch - this single owner home has been well maintained and lovingly cared for. The main level features three bedrooms, two bathrooms, formal dining/ living room as well as the eat-in kitchen and bonus keeping room. The hardwood floors spent most of their life covered with carpet, therefore are in great shape and take a look at the beautiful lilac tiles in the secondary bath! The finished basement has a large fireside living room, full bathroom, bedroom and bonus room as well as oversized storage space. You will never run out of hot water with the dual water heaters, one of which is solar powered. HVAC replaced in 2021. Convenient to public transportation, I-20 and 285, shopping, dining, and minutes away from downtown Decatur. This home is estate owned and being sold "as-is"
Zillow last checked: 8 hours ago
Listing updated: September 26, 2024 at 11:33am
Listed by:
Susan M Renno 770-652-3486,
RE/MAX Around Atlanta,
Julie Bakken 404-543-5713,
RE/MAX Around Atlanta
Source: GAMLS,MLS#: 10366561
Facts & features
Interior
Bedrooms & bathrooms
- Bedrooms: 4
- Bathrooms: 3
- Full bathrooms: 3
- Main level bathrooms: 2
- Main level bedrooms: 3
Dining room
- Features: Dining Rm/Living Rm Combo
Heating
- Central, Electric
Cooling
- Ceiling Fan(s), Central Air
Appliances
- Included: Dishwasher, Disposal, Double Oven
- Laundry: Other
Features
- Master On Main Level, Tile Bath
- Flooring: Carpet, Hardwood
- Windows: Double Pane Windows
- Basement: Bath Finished,Daylight,Exterior Entry,Finished,Full,Interior Entry
- Attic: Pull Down Stairs
- Number of fireplaces: 1
- Fireplace features: Basement
- Common walls with other units/homes: No Common Walls
Interior area
- Total structure area: 2,231
- Total interior livable area: 2,231 sqft
- Finished area above ground: 1,477
- Finished area below ground: 754
Property
Parking
- Parking features: Attached, Carport, Kitchen Level
- Has carport: Yes
Features
- Levels: One
- Stories: 1
- Exterior features: Garden
- Body of water: None
Lot
- Size: 0.40 Acres
- Features: Corner Lot, Sloped
Details
- Parcel number: 15 220 02 027
- Special conditions: As Is,Estate Owned,No Disclosure
- Other equipment: Electric Air Filter
Construction
Type & style
- Home type: SingleFamily
- Architectural style: Brick 4 Side,Ranch
- Property subtype: Single Family Residence
Materials
- Brick
- Roof: Composition
Condition
- Resale
- New construction: No
- Year built: 1962
Utilities & green energy
- Sewer: Public Sewer
- Water: Private
- Utilities for property: Cable Available, Electricity Available, Natural Gas Available, Phone Available, Sewer Available, Water Available
Community & neighborhood
Security
- Security features: Security System
Community
- Community features: Near Public Transport, Near Shopping
Location
- Region: Decatur
- Subdivision: Shamrock Forest
HOA & financial
HOA
- Has HOA: No
- Services included: None
Other
Other facts
- Listing agreement: Exclusive Right To Sell
Price history
| Date | Event | Price |
|---|---|---|
| 9/26/2024 | Sold | $295,000-1.3%$132/sqft |
Source: | ||
| 9/3/2024 | Pending sale | $299,000$134/sqft |
Source: | ||
| 8/28/2024 | Listed for sale | $299,000-3.5%$134/sqft |
Source: | ||
| 7/1/2024 | Listing removed | -- |
Source: | ||
| 5/29/2024 | Price change | $310,000-3.1%$139/sqft |
Source: | ||
Public tax history
| Year | Property taxes | Tax assessment |
|---|---|---|
| 2025 | $4,042 +12.1% | $122,120 -1.2% |
| 2024 | $3,606 +39% | $123,640 +15.2% |
| 2023 | $2,593 +0.6% | $107,280 +31.3% |
Find assessor info on the county website
Neighborhood: Belvedere Park
Nearby schools
GreatSchools rating
- 4/10Peachcrest Elementary SchoolGrades: PK-5Distance: 0.7 mi
- 5/10Mary Mcleod Bethune Middle SchoolGrades: 6-8Distance: 2.8 mi
- 3/10Towers High SchoolGrades: 9-12Distance: 0.8 mi
Schools provided by the listing agent
- Elementary: Peachcrest
- Middle: Mary Mcleod Bethune
- High: Towers
Source: GAMLS. This data may not be complete. We recommend contacting the local school district to confirm school assignments for this home.
Get a cash offer in 3 minutes
Find out how much your home could sell for in as little as 3 minutes with a no-obligation cash offer.
Estimated market value$288,700
Get a cash offer in 3 minutes
Find out how much your home could sell for in as little as 3 minutes with a no-obligation cash offer.
Estimated market value
$288,700
