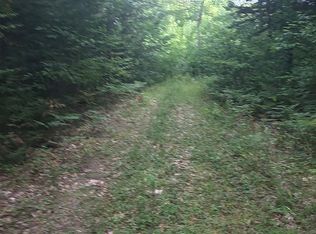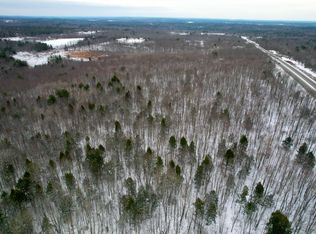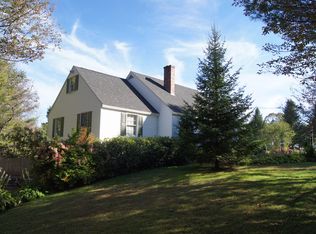Lovely 2 story cape 4 bedrooms 2.5 baths cathedral ceiling hard wood floors huge deck and pond this house has it all also has a heated 2 car garage. 207 402 7317
This property is off market, which means it's not currently listed for sale or rent on Zillow. This may be different from what's available on other websites or public sources.


