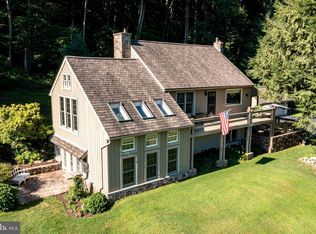If you have ever wanted to live in the heavily desired East Nantmeal Township, this is an amazing opportunity. Be the new owner of this home, tucked away amongst the elaborate and extensive horse farms and preserved land. The current owners have lived in this home since 2006 and have invested back by remodeling and updating the home. The roof was installed in 2006. Central air installed in 2009. The home has a newer 5 zone heating system with cast iron radiators which retain heat more efficiently than many other systems. The kitchen has been remodeled with a modern 2-tone color, which is currently in vogue, along with stainless steel kitchen appliances. Recessed lighting in the kitchen and in the dining room. As you can see in the photos, the amount of windows in the home just makes the house shine with sunlight. Hardwood and tile flooring throughout the 1st floor. Built-in shelving in the living room and in the family room. Living room has a beautiful brick wall with fireplace. Bathrooms are tiled and have stylish vanities. Basement is finished with a large family room with beautiful finished wood trim recessed lighting and a distinctive break separating the TV area and the office/den. Exterior siding is called Smart Siding which is intended to be resistant to some elements of weather. The elaborate garage has been crafted with care and precision. It has built-in cabinetry, lots of lights and space. The exterior has stone and wood siding and recessed lighting. The loft above the garage is drywalled and has been prewired for many amenities. The rear yard is level and sod has been placed, making the yard lush and green. The finished wood retaining wall is mixed in beautifully with the landscaped rocks and wooded tiered yard. The rear yard is impressive and can be enjoyed while entertaining on your stamped concrete patio. Located nearby are French Creek State Park and Marsh Creek State Park. Multiple golf courses. St Peters Village has great dining and entertainment. Conveniently located to the Pennsylvania Turnpike and to Philadelphia.
This property is off market, which means it's not currently listed for sale or rent on Zillow. This may be different from what's available on other websites or public sources.
