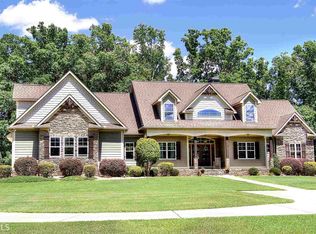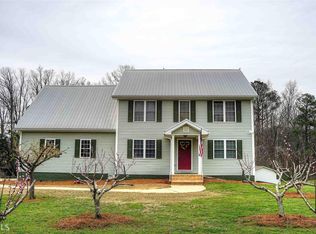This is the Pike County home you've been searching for! Everything you could possibly want nestled on 3.68 acres, salt water pool, direct access to a small pond and professionally landscaped with plenty of parking. Everyday is a vacation in this backyard! Step inside to the beautiful craftsman style home with a farmhouse vibe. Open floor plan and gleaming hardwood floors welcomes you in with an abundance of natural lighting. Gorgeous views from the great room and master bedroom overlooking your backyard oasis. There are two main level bedrooms including a guest bed and full bath. The master suite offers a large walk in closet and a master bath with a jacuzzi tub, separate shower and dual vanities. Upstairs you will find an oversized loft/play area and two bedrooms with a jack and jill bath. The finished basement is absolute perfection!! Complete with a full kitchen, separate drive and outdoor space. It's a Joanna Gaines magazine basement! Beware- your in-laws will move in and your teenagers may never leave! Way too many details to list! Don't miss this amazing opportunity to live in Pike county with a house that has IT ALL!
This property is off market, which means it's not currently listed for sale or rent on Zillow. This may be different from what's available on other websites or public sources.


