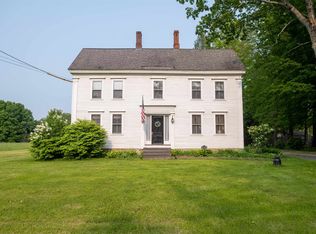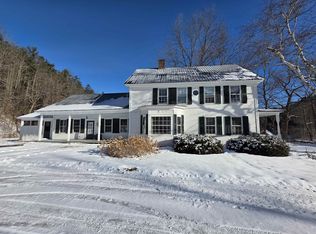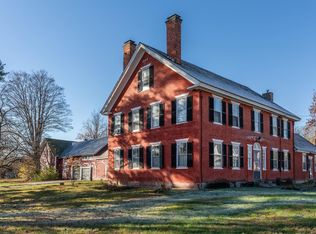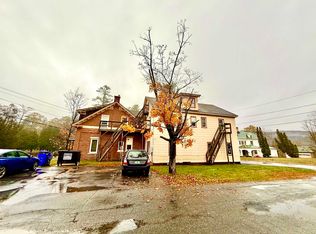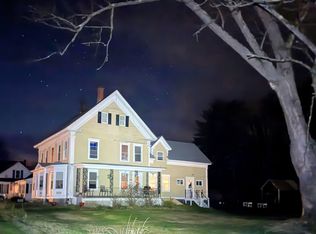Welcome to the former Danforth Inn! Take a trip back in time to 1780 as you look at this extremely original old building that was built in Weathersfield Bow in 1780 by Gideon Lyman. In 1789 Joseph Danforth moved to the Bow and he leased and then bought the Inn, changing the name to the Danforth Inn. This property will need some love, but it has never been spoiled in its originality, and it's just waiting for someone to bring it back to its former glory days! And the barns? They are beautiful! The really nice full basement under the large barn has very pretty and straight stone foundation and the cow stanchions are still in place! The backyard is private with lots of space for family fun. The 39 acres goes way back up behind the house with an old town road (unmaintained and unused) bordering the property line for easy access. Great for riding horses or for any other outdoor recreation you desire! The "Danforth Inn" would make a beautiful country bed and breakfast, a produce or farm stand, or whatever your dreams might be. Or make it a fabulous home where you can feel like you are reliving the past of 200 plus years ago! This is a rare opportunity for you to own a genuine piece of Vermont history!
Active
Listed by:
Glenn Olney,
Barrett and Valley Associates Inc. 802-875-2323
$485,000
1254 US Route 5, Weathersfield, VT 05156
8beds
3,500sqft
Est.:
Single Family Residence
Built in 1780
39.1 Acres Lot
$-- Zestimate®
$139/sqft
$-- HOA
What's special
- 67 days |
- 1,520 |
- 75 |
Zillow last checked: 8 hours ago
Listing updated: November 21, 2025 at 07:31am
Listed by:
Glenn Olney,
Barrett and Valley Associates Inc. 802-875-2323
Source: PrimeMLS,MLS#: 5070225
Tour with a local agent
Facts & features
Interior
Bedrooms & bathrooms
- Bedrooms: 8
- Bathrooms: 1
- Full bathrooms: 1
Heating
- Oil, Forced Air, Hot Air
Cooling
- None
Features
- Basement: Dirt Floor,Partial,Interior Stairs,Unfinished,Interior Access,Interior Entry
Interior area
- Total structure area: 4,200
- Total interior livable area: 3,500 sqft
- Finished area above ground: 3,500
- Finished area below ground: 0
Property
Parking
- Total spaces: 2
- Parking features: Gravel
- Garage spaces: 2
Features
- Levels: Two
- Stories: 2
- Frontage length: Road frontage: 300
Lot
- Size: 39.1 Acres
- Features: Country Setting, Horse/Animal Farm, Trail/Near Trail, Walking Trails, Wooded, Near Paths, Rural
Details
- Parcel number: 70522411372
- Zoning description: Residential
Construction
Type & style
- Home type: SingleFamily
- Architectural style: Colonial,Federal
- Property subtype: Single Family Residence
Materials
- Wood Frame
- Foundation: Stone
- Roof: Rolled/Hot Mop,Shingle,Slate
Condition
- New construction: No
- Year built: 1780
Utilities & green energy
- Electric: 100 Amp Service, 200+ Amp Service, Circuit Breakers
- Sewer: 1000 Gallon
- Utilities for property: Cable Available, Phone Available
Community & HOA
Location
- Region: Springfield
Financial & listing details
- Price per square foot: $139/sqft
- Tax assessed value: $153,500
- Annual tax amount: $2,195
- Date on market: 11/20/2025
- Road surface type: Paved
Estimated market value
Not available
Estimated sales range
Not available
$2,640/mo
Price history
Price history
| Date | Event | Price |
|---|---|---|
| 11/20/2025 | Listed for sale | $485,000-11.7%$139/sqft |
Source: | ||
| 11/16/2025 | Listing removed | $549,000$157/sqft |
Source: | ||
| 4/6/2025 | Listed for sale | $549,000+662.5%$157/sqft |
Source: | ||
| 7/12/2017 | Sold | $72,000$21/sqft |
Source: Agent Provided Report a problem | ||
| 6/7/2017 | Pending sale | $72,000$21/sqft |
Source: Buffum Realty #4634733 Report a problem | ||
Public tax history
Public tax history
| Year | Property taxes | Tax assessment |
|---|---|---|
| 2024 | -- | $153,500 |
| 2023 | -- | $153,500 |
| 2022 | -- | $153,500 |
Find assessor info on the county website
BuyAbility℠ payment
Est. payment
$3,349/mo
Principal & interest
$2379
Property taxes
$800
Home insurance
$170
Climate risks
Neighborhood: 05156
Nearby schools
GreatSchools rating
- 6/10Weathersfield SchoolGrades: PK-8Distance: 3.8 mi
- Loading
- Loading
