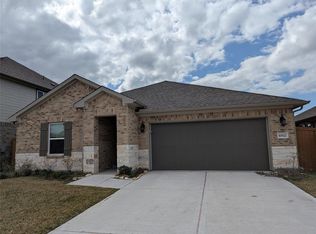LAKEFRONT LOT! Introducing the Diana plan, a beautifully designed single-story home that perfectly blends comfort and style. Upon entering, you're welcomed by a foyer that transitions into the expansive family room, ideal for relaxation and entertainment. The kitchen highlights stunning granite countertops, elegant cabinetry, making it a chef's dream. The open-concept layout enhances the living experience, with the large family room flowing into the dining area, perfect for gatherings. The primary suite features a sloped ceiling and an attractive bathroom. A covered patio off the kitchen provides an excellent space for outdoor entertaining and enjoying serene lakefront views.
Copyright notice - Data provided by HAR.com 2022 - All information provided should be independently verified.
House for rent
$2,495/mo
1254 Truckee River Dr, Iowa Colony, TX 77583
3beds
1,592sqft
Price may not include required fees and charges.
Singlefamily
Available now
-- Pets
Electric, ceiling fan
Electric dryer hookup laundry
2 Attached garage spaces parking
Natural gas
What's special
Lakefront lotDining areaLarge family roomStunning granite countertopsCovered patioSerene lakefront viewsExpansive family room
- 39 days
- on Zillow |
- -- |
- -- |
Travel times
Facts & features
Interior
Bedrooms & bathrooms
- Bedrooms: 3
- Bathrooms: 2
- Full bathrooms: 2
Heating
- Natural Gas
Cooling
- Electric, Ceiling Fan
Appliances
- Included: Dishwasher, Dryer, Microwave, Oven, Range, Refrigerator, Washer
- Laundry: Electric Dryer Hookup, Gas Dryer Hookup, In Unit, Washer Hookup
Features
- All Bedrooms Down, Ceiling Fan(s), Primary Bed - 1st Floor, Walk-In Closet(s)
- Flooring: Carpet, Tile
Interior area
- Total interior livable area: 1,592 sqft
Property
Parking
- Total spaces: 2
- Parking features: Attached, Covered
- Has attached garage: Yes
- Details: Contact manager
Features
- Exterior features: 0 Up To 1/4 Acre, All Bedrooms Down, Architecture Style: Traditional, Attached, Back Yard, Basketball Court, Clubhouse, Electric Dryer Hookup, Fitness Center, Gas Dryer Hookup, Heating: Gas, Insulated/Low-E windows, Jogging Path, Lake Front, Lot Features: Back Yard, Subdivided, Waterfront, 0 Up To 1/4 Acre, Playground, Pool, Primary Bed - 1st Floor, Splash Pad, Subdivided, Tennis Court(s), Trail(s), Walk-In Closet(s), Washer Hookup, Waterfront
- Has water view: Yes
- Water view: Waterfront
Details
- Parcel number: 75774004012
Construction
Type & style
- Home type: SingleFamily
- Property subtype: SingleFamily
Condition
- Year built: 2022
Community & HOA
Community
- Features: Clubhouse, Fitness Center, Playground, Tennis Court(s)
HOA
- Amenities included: Basketball Court, Fitness Center, Tennis Court(s)
Location
- Region: Iowa Colony
Financial & listing details
- Lease term: Long Term,12 Months
Price history
| Date | Event | Price |
|---|---|---|
| 5/22/2025 | Price change | $2,495-4%$2/sqft |
Source: | ||
| 4/29/2025 | Listed for rent | $2,600$2/sqft |
Source: | ||
| 5/29/2023 | Sold | -- |
Source: Agent Provided | ||
| 4/13/2023 | Pending sale | $305,990$192/sqft |
Source: | ||
| 3/13/2023 | Price change | $305,990+3.4%$192/sqft |
Source: | ||
![[object Object]](https://photos.zillowstatic.com/fp/64b7bc435c62069c644287e86fe22347-p_i.jpg)
