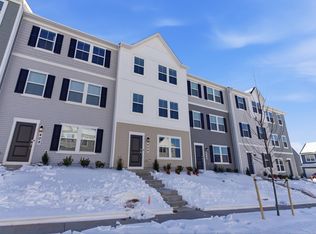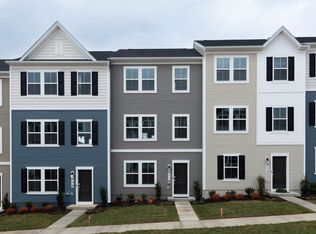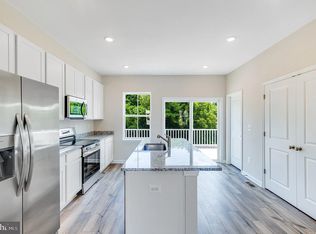Sold for $490,000
$490,000
1254 Stallion St, Ranson, WV 25438
4beds
3,895sqft
Single Family Residence
Built in 2007
8,499 Square Feet Lot
$501,400 Zestimate®
$126/sqft
$2,739 Estimated rent
Home value
$501,400
$436,000 - $572,000
$2,739/mo
Zestimate® history
Loading...
Owner options
Explore your selling options
What's special
Welcome to your dream home in the desirable Lakeland Place at Fairfax Crossing neighborhood of Ranson, WV! This spacious 4-bedroom, 3.5-bathroom single-family home combines comfort, style, and family-friendly living. Located just minutes from popular stores, restaurants, and local activities, you'll have everything you need right at your fingertips. The neighborhood has beautiful playgrounds, perfect for children and outdoor fun, making it an ideal setting for families. Step inside to discover recent upgrades throughout, from modern fixtures to sleek finishes, making this home truly move-in ready. The generous living spaces are designed for versatility, offering ample room for both relaxation and hosting gatherings. Additionally, the home features a dedicated office space, perfect for remote work, studying, or managing household tasks with ease and privacy. The basement is a highlight of the home, offering a partially finished area with an unfinished section that invites creativity. Whether you envision a home theatre, a gaming room, or the ultimate man’s cave, this space has endless potential for customization and personal projects. With a fantastic location near major routes (9 & 340), family-friendly amenities, and limitless potential, this home in Lakeland Place at Fairfax Crossing is a rare opportunity. Schedule your tour today to experience it for yourself!
Zillow last checked: 8 hours ago
Listing updated: February 24, 2025 at 04:01pm
Listed by:
Jon Villeda 571-279-8046,
Keller Williams Realty
Bought with:
Carolyn Young, WV0022361
Samson Properties
Lisa Bergman, WVS220302162
Samson Properties
Source: Bright MLS,MLS#: WVJF2013880
Facts & features
Interior
Bedrooms & bathrooms
- Bedrooms: 4
- Bathrooms: 4
- Full bathrooms: 3
- 1/2 bathrooms: 1
- Main level bathrooms: 1
Basement
- Area: 736
Heating
- Heat Pump, Electric
Cooling
- Central Air, Electric
Appliances
- Included: Dishwasher, Disposal, Exhaust Fan, Microwave, Double Oven, Range Hood, Refrigerator, Stainless Steel Appliance(s), Water Treat System, Electric Water Heater
Features
- Breakfast Area, Ceiling Fan(s), Dining Area, Family Room Off Kitchen, Open Floorplan, Formal/Separate Dining Room, Kitchen Island, Primary Bath(s), Recessed Lighting, Sound System, Store/Office, Upgraded Countertops, Walk-In Closet(s)
- Flooring: Carpet, Wood
- Basement: Partially Finished,Exterior Entry,Walk-Out Access
- Number of fireplaces: 1
Interior area
- Total structure area: 3,895
- Total interior livable area: 3,895 sqft
- Finished area above ground: 3,159
- Finished area below ground: 736
Property
Parking
- Total spaces: 2
- Parking features: Built In, Attached, Driveway, On Street
- Attached garage spaces: 2
- Has uncovered spaces: Yes
Accessibility
- Accessibility features: None
Features
- Levels: Three
- Stories: 3
- Patio & porch: Deck
- Pool features: None
Lot
- Size: 8,499 sqft
Details
- Additional structures: Above Grade, Below Grade
- Parcel number: 08 8C017800000000
- Zoning: 101
- Special conditions: Standard
Construction
Type & style
- Home type: SingleFamily
- Architectural style: Colonial
- Property subtype: Single Family Residence
Materials
- Brick, Vinyl Siding
- Foundation: Concrete Perimeter
Condition
- New construction: No
- Year built: 2007
Utilities & green energy
- Sewer: Public Sewer
- Water: Public
- Utilities for property: Cable Connected, Cable
Community & neighborhood
Location
- Region: Ranson
- Subdivision: Lakeland Place
- Municipality: Ranson
HOA & financial
HOA
- Has HOA: Yes
- HOA fee: $38 monthly
- Amenities included: Common Grounds, Jogging Path, Picnic Area, Tot Lots/Playground
- Services included: Common Area Maintenance, Snow Removal
- Association name: LAKELAND PLACE AT FAIRFAX CROSSING
Other
Other facts
- Listing agreement: Exclusive Right To Sell
- Listing terms: Cash,Conventional,FHA,VA Loan,Other
- Ownership: Fee Simple
Price history
| Date | Event | Price |
|---|---|---|
| 11/8/2024 | Sold | $490,000+5.4%$126/sqft |
Source: | ||
| 10/10/2024 | Pending sale | $464,900$119/sqft |
Source: | ||
| 10/3/2024 | Listed for sale | $464,900+64.9%$119/sqft |
Source: | ||
| 2/6/2015 | Sold | $282,000-32%$72/sqft |
Source: Agent Provided Report a problem | ||
| 11/9/2007 | Sold | $414,940$107/sqft |
Source: Public Record Report a problem | ||
Public tax history
| Year | Property taxes | Tax assessment |
|---|---|---|
| 2025 | $3,978 +5.7% | $284,200 +7.2% |
| 2024 | $3,765 +0.2% | $265,000 |
| 2023 | $3,758 +18.6% | $265,000 +20.6% |
Find assessor info on the county website
Neighborhood: 25438
Nearby schools
GreatSchools rating
- 4/10T A Lowery Elementary SchoolGrades: PK-5Distance: 3.1 mi
- 7/10Wildwood Middle SchoolGrades: 6-8Distance: 3.3 mi
- 7/10Jefferson High SchoolGrades: 9-12Distance: 3 mi
Schools provided by the listing agent
- Elementary: T.a. Lowery
- Middle: Wildwood
- High: Jefferson
- District: Jefferson County Schools
Source: Bright MLS. This data may not be complete. We recommend contacting the local school district to confirm school assignments for this home.
Get a cash offer in 3 minutes
Find out how much your home could sell for in as little as 3 minutes with a no-obligation cash offer.
Estimated market value$501,400
Get a cash offer in 3 minutes
Find out how much your home could sell for in as little as 3 minutes with a no-obligation cash offer.
Estimated market value
$501,400


