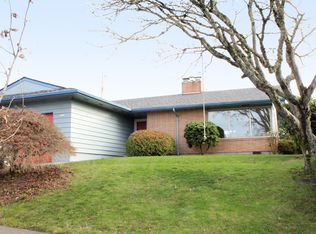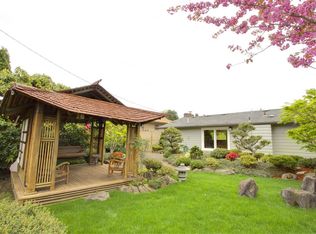Sold
$765,000
1254 SW Texas St, Portland, OR 97219
3beds
2,912sqft
Residential, Single Family Residence
Built in 1960
7,405.2 Square Feet Lot
$756,700 Zestimate®
$263/sqft
$3,185 Estimated rent
Home value
$756,700
$711,000 - $810,000
$3,185/mo
Zestimate® history
Loading...
Owner options
Explore your selling options
What's special
** BACK ON MARKET AT NO FAULT OF SELLER - BUYER GOT COLD FEET ** Swaddled into the hillside above the best Fred Meyer, you'll find this handsome home offering hallmark elements of mid-century architecture. This gorgeous ranch-style home in Portland’s sought-after Hillsdale neighborhood features clean lines, open spaces, and an effortless connection to the outdoors, while thoughtful updates offer modern convenience. Step inside to a welcoming, wood-clad entry with a slate floor and double closets. Rich hardwood floors, bay windows, and a dramatic brick-surround double fireplace ground the open-concept living and dining area. The spacious, kosher-friendly kitchen offers an island, cabinet pantry storage, and new floating Marmoleum flooring. An adjacent informal dining space features a wood-burning fireplace, built-in desk, and French doors that open to a vaulted sunroom with tile floors and skylights, creating a bright, airy space that blurs the line between indoor comfort and natural beauty. The private primary suite features double closets and an en-suite bathroom with tile finishes, a jetted soaking tub, and a walk-in shower. Two additional bedrooms with hardwood floors share an updated hall bathroom. The main-level laundry room adds convenience, as well as access to a massive two-car garage with a door tall enough to accommodate the roof box on your Subaru. (Swoon.)A partially finished basement with brand-new carpet expands the living space, featuring a family room, den, and utility/storage room. The fully fenced backyard is a peaceful retreat with a flagstone patio, water feature, and mature plantings inspired by Japanese garden design. Enjoy timeless elegance and modern comfort just minutes from shops, parks, and schools. [Home Energy Score = 4. HES Report at https://rpt.greenbuildingregistry.com/hes/OR10206359]
Zillow last checked: 8 hours ago
Listing updated: August 21, 2025 at 01:35am
Listed by:
Breylan Deal-Eriksen 503-953-0253,
Think Real Estate,
Zachary Ostrom 503-705-8602,
Think Real Estate
Bought with:
Andrea Dufresne, 200202253
Cascade Hasson Sotheby's International Realty
Source: RMLS (OR),MLS#: 326887747
Facts & features
Interior
Bedrooms & bathrooms
- Bedrooms: 3
- Bathrooms: 2
- Full bathrooms: 2
- Main level bathrooms: 2
Primary bedroom
- Features: Hardwood Floors, Closet, Soaking Tub, Suite, Walkin Shower
- Level: Main
- Area: 144
- Dimensions: 12 x 12
Bedroom 2
- Features: Hardwood Floors, Closet
- Level: Main
- Area: 132
- Dimensions: 12 x 11
Bedroom 3
- Features: Hardwood Floors, Closet
- Level: Main
- Area: 90
- Dimensions: 10 x 9
Dining room
- Features: Bay Window, Hardwood Floors
- Level: Main
- Area: 90
- Dimensions: 10 x 9
Family room
- Features: Closet, Wallto Wall Carpet
- Level: Lower
- Area: 340
- Dimensions: 20 x 17
Kitchen
- Features: Builtin Features, Eat Bar, Eating Area, Fireplace, French Doors, Pantry
- Level: Main
- Area: 168
- Width: 12
Living room
- Features: Bay Window, Fireplace, Hardwood Floors
- Level: Main
- Area: 285
- Dimensions: 19 x 15
Heating
- Forced Air, Fireplace(s)
Cooling
- Central Air
Appliances
- Included: Appliance Garage, Dishwasher, Disposal, Free-Standing Range, Free-Standing Refrigerator, Microwave, Gas Water Heater
- Laundry: Laundry Room
Features
- Ceiling Fan(s), Soaking Tub, Vaulted Ceiling(s), Closet, Sink, Built-in Features, Eat Bar, Eat-in Kitchen, Pantry, Suite, Walkin Shower, Kitchen Island, Tile
- Flooring: Hardwood, Tile, Wall to Wall Carpet
- Doors: French Doors, Sliding Doors
- Windows: Double Pane Windows, Skylight(s), Bay Window(s)
- Basement: Partially Finished
- Number of fireplaces: 2
- Fireplace features: Gas, Wood Burning
Interior area
- Total structure area: 2,912
- Total interior livable area: 2,912 sqft
Property
Parking
- Total spaces: 2
- Parking features: Driveway, Off Street, Garage Door Opener, Attached
- Attached garage spaces: 2
- Has uncovered spaces: Yes
Accessibility
- Accessibility features: Garage On Main, Main Floor Bedroom Bath, Natural Lighting, Utility Room On Main, Walkin Shower, Accessibility
Features
- Stories: 2
- Patio & porch: Patio, Porch
- Exterior features: Garden, Yard
- Fencing: Fenced
- Has view: Yes
- View description: Territorial
Lot
- Size: 7,405 sqft
- Dimensions: 75' x 100'
- Features: Gentle Sloping, Level, Secluded, Sprinkler, SqFt 7000 to 9999
Details
- Parcel number: R312489
- Zoning: R7
Construction
Type & style
- Home type: SingleFamily
- Architectural style: Ranch,Traditional
- Property subtype: Residential, Single Family Residence
Materials
- Brick, Lap Siding
- Foundation: Concrete Perimeter, Slab
- Roof: Composition
Condition
- Resale
- New construction: No
- Year built: 1960
Utilities & green energy
- Gas: Gas
- Sewer: Public Sewer
- Water: Public
Community & neighborhood
Location
- Region: Portland
- Subdivision: Hillsdale
Other
Other facts
- Listing terms: Cash,Conventional,FHA,VA Loan
- Road surface type: Concrete, Paved
Price history
| Date | Event | Price |
|---|---|---|
| 8/19/2025 | Sold | $765,000-4.4%$263/sqft |
Source: | ||
| 7/30/2025 | Pending sale | $799,900$275/sqft |
Source: | ||
| 7/8/2025 | Price change | $799,900-2.3%$275/sqft |
Source: | ||
| 7/7/2025 | Pending sale | $819,000$281/sqft |
Source: | ||
| 6/23/2025 | Listed for sale | $819,000$281/sqft |
Source: | ||
Public tax history
| Year | Property taxes | Tax assessment |
|---|---|---|
| 2025 | $8,770 +3.7% | $325,790 +3% |
| 2024 | $8,455 +4% | $316,310 +3% |
| 2023 | $8,130 +2.2% | $307,100 +3% |
Find assessor info on the county website
Neighborhood: Hillsdale
Nearby schools
GreatSchools rating
- 10/10Rieke Elementary SchoolGrades: K-5Distance: 0.3 mi
- 6/10Gray Middle SchoolGrades: 6-8Distance: 0.8 mi
- 8/10Ida B. Wells-Barnett High SchoolGrades: 9-12Distance: 0.3 mi
Schools provided by the listing agent
- Elementary: Rieke
- Middle: Robert Gray
- High: Ida B Wells
Source: RMLS (OR). This data may not be complete. We recommend contacting the local school district to confirm school assignments for this home.
Get a cash offer in 3 minutes
Find out how much your home could sell for in as little as 3 minutes with a no-obligation cash offer.
Estimated market value
$756,700
Get a cash offer in 3 minutes
Find out how much your home could sell for in as little as 3 minutes with a no-obligation cash offer.
Estimated market value
$756,700

