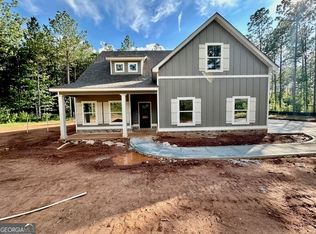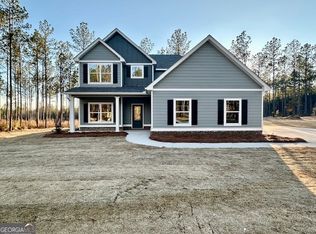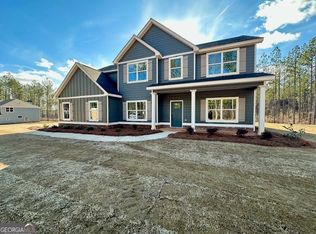Closed
$419,000
1254 Perkins Rd #19, Hogansville, GA 30230
4beds
2,330sqft
Single Family Residence
Built in 2024
2 Acres Lot
$435,400 Zestimate®
$180/sqft
$2,521 Estimated rent
Home value
$435,400
$313,000 - $605,000
$2,521/mo
Zestimate® history
Loading...
Owner options
Explore your selling options
What's special
2+/- ACRES IN NORTH TROUP COUNTY! The Davenport Plan is designed with functionality in mind! You will enter into foyer leading to a spacious Family Room/Breakfast Area/Kitchen! The family room features 10' ceilings with beautiful wood-burining fireplace with brick or stone surround. The spacious Kitchen features Granite or Quartz Counters, Designer Selected Tile Backsplash, Stainless Appliances, and walk-in pantry! You're sure to appreciate the trim work accent in the dining room. Owner's Suite w/sitting area, luxurious tiled bath including double vanity, garden tub, and separate tiled shower. The owner's closet is nicely sized and offers shelving for tons of storage! Three Guest Rooms are of nice size and share bath w/double vanity! FOAM INSULATED ATTIC for energy efficiency! On the exterior you'll find fiber cement siding, architectural shingles, and covered back patio overlooking back yard! Perkins Place is located in Northern Troup County allowing for easy access to historical downtown Hogansville or a short drive to LaGrange or Newnan! Receive $6,000 in closing costs assistance when using one of builder's preferred lenders! Estimated Completion July 2024.
Zillow last checked: 8 hours ago
Listing updated: August 30, 2024 at 07:41pm
Listed by:
Steven Ward 706-302-6470,
Go Realty
Bought with:
Avion Abreu, 366266
Atlanta Fine Homes - Sotheby's Int'l
Source: GAMLS,MLS#: 10290238
Facts & features
Interior
Bedrooms & bathrooms
- Bedrooms: 4
- Bathrooms: 2
- Full bathrooms: 2
- Main level bathrooms: 2
- Main level bedrooms: 4
Dining room
- Features: Separate Room
Kitchen
- Features: Breakfast Area, Kitchen Island, Pantry, Solid Surface Counters
Heating
- Electric, Heat Pump
Cooling
- Electric, Ceiling Fan(s), Heat Pump
Appliances
- Included: Dishwasher, Electric Water Heater, Microwave, Oven/Range (Combo), Stainless Steel Appliance(s)
- Laundry: In Hall
Features
- Double Vanity, High Ceilings, Master On Main Level, Separate Shower, Soaking Tub, Tile Bath, Walk-In Closet(s)
- Flooring: Tile, Laminate, Vinyl
- Windows: Double Pane Windows
- Basement: None
- Attic: Pull Down Stairs
- Number of fireplaces: 1
- Fireplace features: Family Room, Factory Built
- Common walls with other units/homes: No Common Walls
Interior area
- Total structure area: 2,330
- Total interior livable area: 2,330 sqft
- Finished area above ground: 2,330
- Finished area below ground: 0
Property
Parking
- Total spaces: 2
- Parking features: Attached, Garage Door Opener, Garage, Kitchen Level, Parking Pad
- Has attached garage: Yes
- Has uncovered spaces: Yes
Features
- Levels: One
- Stories: 1
- Patio & porch: Patio
Lot
- Size: 2 Acres
- Features: Level
- Residential vegetation: Cleared
Details
- Parcel number: 0190 000019
Construction
Type & style
- Home type: SingleFamily
- Architectural style: Traditional
- Property subtype: Single Family Residence
Materials
- Concrete
- Foundation: Slab
- Roof: Composition
Condition
- Under Construction
- New construction: Yes
- Year built: 2024
Details
- Warranty included: Yes
Utilities & green energy
- Sewer: Septic Tank
- Water: Well
- Utilities for property: Electricity Available
Community & neighborhood
Security
- Security features: Smoke Detector(s)
Community
- Community features: None
Location
- Region: Hogansville
- Subdivision: Perkins Place
Other
Other facts
- Listing agreement: Exclusive Right To Sell
- Listing terms: Cash,Conventional,FHA,VA Loan,USDA Loan
Price history
| Date | Event | Price |
|---|---|---|
| 8/30/2024 | Sold | $419,000-0.2%$180/sqft |
Source: | ||
| 6/1/2024 | Pending sale | $419,990$180/sqft |
Source: | ||
| 5/1/2024 | Listed for sale | $419,990$180/sqft |
Source: | ||
Public tax history
Tax history is unavailable.
Neighborhood: 30230
Nearby schools
GreatSchools rating
- 8/10Hogansville Elementary SchoolGrades: PK-5Distance: 4.9 mi
- 4/10Callaway Middle SchoolGrades: 6-8Distance: 6.2 mi
- 5/10Callaway High SchoolGrades: 9-12Distance: 6.8 mi
Schools provided by the listing agent
- Elementary: Hogansville
- Middle: Callaway
- High: Callaway
Source: GAMLS. This data may not be complete. We recommend contacting the local school district to confirm school assignments for this home.

Get pre-qualified for a loan
At Zillow Home Loans, we can pre-qualify you in as little as 5 minutes with no impact to your credit score.An equal housing lender. NMLS #10287.
Sell for more on Zillow
Get a free Zillow Showcase℠ listing and you could sell for .
$435,400
2% more+ $8,708
With Zillow Showcase(estimated)
$444,108

