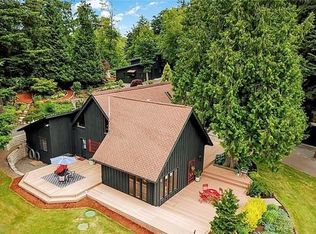Welcome to your dream home at 1254 Paradise Rd in the charming neighborhood of Paradise in Ferndale! Enjoy a park like setting with spa, decks, gardens, orchard. There is NO GARAGE. What you seee in the pictures that looks like a garage is actually an ADU rented to a police office. There is also a third house on the property. The main yard area is for you, and the other houses have their own private yards and patios, not facing your home. This spacious 2 bedrooms and two baths on ground floor. A yoga loft or third bedroom and office loft on second floor. House offers an impressive 3,200+ square feet of living space, in addition to an art studio! It's perfect for those who love to entertain, or simply enjoy the extra room to breathe. Also includes a playhouse boat! Step inside and be greeted by a modern, decadent kitchen equipped with top-of-the-line appliances, including a carved hood, a commercial double oven, hybrid gas/electric range, and dishwasher, and spectacular dual cooking/baking islands, making cooking a delight. The open layout flows seamlessly into an ample living area, ideal for gatherings with friends or quiet evenings in. The exceptional wood clad interior lets you enjoy a "Lodge lifestyle" year around. Additional features include: - Washer and dryer for your convenience - Refrigerator and garbage disposal - Electric range and hybrid electric/gas stove top - TWO COMMERCIAL Exhaust hoods for efficient cooking -Huge walk-in pantry -Newly refinished wood floor -Large decks -4 person 25lbs or less Small dog or neutered cat allowed with added security. Mark your calendars for showings starting now, and get ready to make this beautiful house your new home starting ANYDAY NOW, 2025! Home is vacant, AND CLEAN! Preferred lease duration is 360 days. Could be longer! This property is unfurnished. There are two additional homes on this acre property. Security Deposit amount determined by the owner. For each pet, there is a refundable security deposit of $200 and monthly fee of $35. What your Resident Benefits Package (RBP) includes for $45/month? - $250,000 in Personal Liability Protection - $20,000 in Personal Belongings Protection - Credit Booster for On-time Payments - 24/7 Live Agent Support & Lifestyle Concierge - Accidental Damage & Lockout Reimbursement Credits - And So Much More Property is syndicated by Nomad as a courtesy to owner. Owner will conduct all correspondence and showings. BEWARE OF SCAMS - Nomad will never ask you to pay any amount prior to applying and all payments are processed through our secure online tenant portal direct to Nomad.
This property is off market, which means it's not currently listed for sale or rent on Zillow. This may be different from what's available on other websites or public sources.

