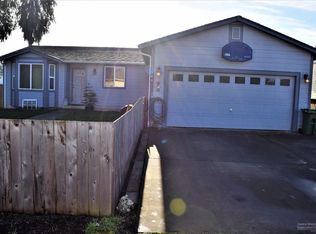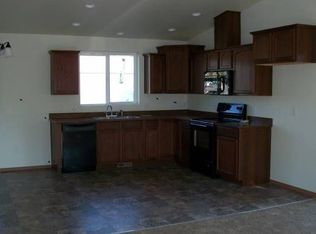Light & Airy, Move In Ready with 3/3 open concept floorplan. Jack Batchelor, custom home with vaulted, open floorplan. Roomy kitchen with custom cabinets, newer appliances, pantry, eat at bar, dining room and bonus room. Fully finished garage w/opener and work bench w/cabinets. Nicely landscaped, fully fenced, low Maintenance yard, and RV parking. This one will go fast!
This property is off market, which means it's not currently listed for sale or rent on Zillow. This may be different from what's available on other websites or public sources.


