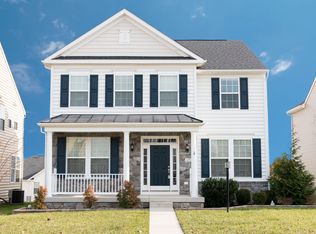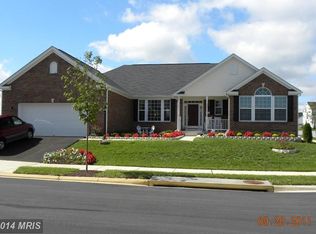READY to sell..former Model home..never lived in. Gorgeous and Immaculate! Home features all hardwood floors on first level, floor to ceiling Stone Gas fireplace, separate formal dining adjacent to upgraded kitchen package with SS appliances and separate breakfast room.Upstairs boosts beautiful, large master with luxurious on suite and large walk in closet. Finished basement/track lighting pkg
This property is off market, which means it's not currently listed for sale or rent on Zillow. This may be different from what's available on other websites or public sources.

