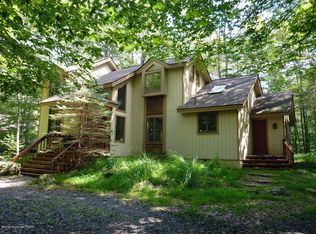Sold for $615,000
$615,000
1254 Longrifle Rd, Pocono Pines, PA 18350
3beds
2,316sqft
Single Family Residence
Built in 1983
0.97 Acres Lot
$685,900 Zestimate®
$266/sqft
$3,170 Estimated rent
Home value
$685,900
$638,000 - $741,000
$3,170/mo
Zestimate® history
Loading...
Owner options
Explore your selling options
What's special
''PROPERTY IS ACTIVE WITH CONTRACT AND ACCEPTING BACKUP OFFERS ONLY.'' Located mid-way/walking distance to Community Center and Tall Timber Lake Beach, this Timber Trails contemporary home offers updated kitchen with stainless appliances and tile backsplash. Gorgeous stone wood burning fireplace provides charm and warmth to spacious living room and dining area. Hardwood floors and wall A/C in LR & bonus room. Additional seating for hungry family and guests just off the kitchen. Bonus family room provides a place to get away. Large, screened porch and back yard for outdoor fun. Sparkling windows & skylights bring the beauty of the outdoors inside. Don't miss this very special home. All measurements are taken from Public Records and may not be accurate.
Zillow last checked: 8 hours ago
Listing updated: March 03, 2025 at 03:57am
Listed by:
Carolyn Barcia,
Lake Naomi Real Estate
Bought with:
Bartholomew Fiore, RS161261A
RE/MAX Property Specialists - Pocono Lake
Source: PMAR,MLS#: PM-98421
Facts & features
Interior
Bedrooms & bathrooms
- Bedrooms: 3
- Bathrooms: 3
- Full bathrooms: 3
Primary bedroom
- Level: Second
- Area: 144
- Dimensions: 14.4 x 10
Bedroom 2
- Level: Second
- Area: 140
- Dimensions: 14 x 10
Bedroom 3
- Level: Second
- Area: 120
- Dimensions: 12 x 10
Bathroom 2
- Level: First
- Area: 42
- Dimensions: 7 x 6
Bathroom 3
- Description: wood like tile floor
- Level: Second
- Area: 55
- Dimensions: 11 x 5
Den
- Level: First
- Area: 158.4
- Dimensions: 14.4 x 11
Family room
- Level: First
- Area: 462
- Dimensions: 22 x 21
Kitchen
- Level: First
- Area: 100
- Dimensions: 10 x 10
Laundry
- Level: First
- Area: 40
- Dimensions: 10 x 4
Living room
- Description: Living room/Dining Room
- Level: First
- Area: 497.69
- Dimensions: 31.7 x 15.7
Other
- Description: Dining area
- Level: First
- Area: 116.8
- Dimensions: 14.6 x 8
Heating
- Baseboard, Electric
Cooling
- Ceiling Fan(s), Wall Unit(s)
Appliances
- Included: Self Cleaning Oven, Electric Range, Refrigerator, Water Heater, Dishwasher, Microwave, Stainless Steel Appliance(s), Washer, Dryer, Water Softener Owned
Features
- Other
- Flooring: Carpet, Hardwood, Linoleum, Tile
- Doors: Storm Door(s)
- Windows: Insulated Windows, Screens
- Has fireplace: Yes
- Fireplace features: Living Room
- Common walls with other units/homes: No Common Walls
Interior area
- Total structure area: 2,316
- Total interior livable area: 2,316 sqft
- Finished area above ground: 2,316
- Finished area below ground: 0
Property
Features
- Stories: 2
- Patio & porch: Porch, Screened
Lot
- Size: 0.97 Acres
- Features: Level, Wooded
Details
- Additional structures: Shed(s)
- Parcel number: 19.5H.4.68
- Zoning description: Residential
Construction
Type & style
- Home type: SingleFamily
- Architectural style: Contemporary
- Property subtype: Single Family Residence
Materials
- Stone Veneer, T1-11
- Foundation: Slab
- Roof: Asphalt
Condition
- Year built: 1983
Utilities & green energy
- Electric: 200+ Amp Service
- Sewer: Septic Tank
- Water: Private, Well
- Utilities for property: Cable Available
Community & neighborhood
Location
- Region: Pocono Pines
- Subdivision: Timber Trails
HOA & financial
HOA
- Has HOA: Yes
- HOA fee: $2,336 annually
- Amenities included: Clubhouse, Senior Center, Teen Center, Playground, Golf Course, Outdoor Ice Skating, Outdoor Pool, Indoor Pool, Fitness Center, Tennis Court(s), Indoor Tennis Court(s), Trash
Other
Other facts
- Listing terms: Cash,Conventional
- Road surface type: Paved
Price history
| Date | Event | Price |
|---|---|---|
| 4/10/2023 | Sold | $615,000-5.2%$266/sqft |
Source: PMAR #PM-98421 Report a problem | ||
| 11/26/2022 | Price change | $649,000-1.5%$280/sqft |
Source: PMAR #PM-98421 Report a problem | ||
| 8/3/2022 | Price change | $659,000-2.4%$285/sqft |
Source: PMAR #PM-98421 Report a problem | ||
| 6/24/2022 | Listed for sale | $675,000$291/sqft |
Source: PMAR #PM-98421 Report a problem | ||
Public tax history
| Year | Property taxes | Tax assessment |
|---|---|---|
| 2025 | $8,887 +8.3% | $294,020 |
| 2024 | $8,208 +9.4% | $294,020 |
| 2023 | $7,503 +1.8% | $294,020 |
Find assessor info on the county website
Neighborhood: 18350
Nearby schools
GreatSchools rating
- 7/10Tobyhanna El CenterGrades: K-6Distance: 1.5 mi
- 4/10Pocono Mountain West Junior High SchoolGrades: 7-8Distance: 2.5 mi
- 7/10Pocono Mountain West High SchoolGrades: 9-12Distance: 2.7 mi
Get pre-qualified for a loan
At Zillow Home Loans, we can pre-qualify you in as little as 5 minutes with no impact to your credit score.An equal housing lender. NMLS #10287.
Sell with ease on Zillow
Get a Zillow Showcase℠ listing at no additional cost and you could sell for —faster.
$685,900
2% more+$13,718
With Zillow Showcase(estimated)$699,618
