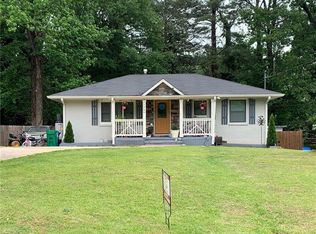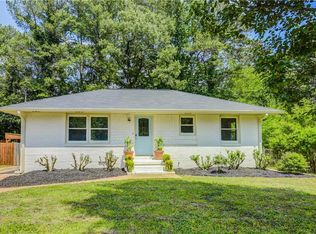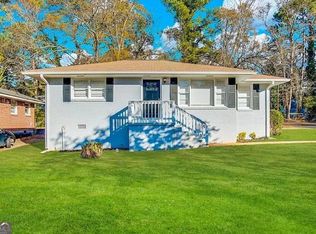Closed
$257,000
1254 Lawndale Ct, Decatur, GA 30032
3beds
1,000sqft
Single Family Residence
Built in 1953
8,712 Square Feet Lot
$250,900 Zestimate®
$257/sqft
$1,568 Estimated rent
Home value
$250,900
$236,000 - $266,000
$1,568/mo
Zestimate® history
Loading...
Owner options
Explore your selling options
What's special
Where vintage meets boho: Nestled in a quiet cul-de-sac in the highly sought after Belvedere Park neighborhood of Decatur, this charming 3 bedroom, 1 bath home is a total knockout. It's a classic, 4-sided 1950s brick, with a cozy, cottage feel. Roof and HVAC only 2 years old! Original hardwood floors, ceramic tile and backsplash in the kitchen, tankless water heater, updated windows & ceiling fans, alarm system, spacious, manicured front yard accented with lovely roses and shrubs and a private, fenced backyard with a huge seated deck, perfect for pets or entertaining. This updated home has obviously been loved! A great starter home or retiree's dream. Move in ready to enjoy as is or primed for your additions. It's great location sits minutes to lush green space and outdoor venue "Avondale Town Green" with direct access to Stone Mountain Trail, antique shops, a fresh market, boutiques, breweries, restaurants and newly opened Electric Owl Film Studios. Convenient to I-20 and the newly expanded I-285 entry. 1.5 miles to Dekalb Farmer's Market, Common Roots Market and walking distance to the forthcoming "Shoppes at Brookglen" and Brookglen Heights.
Zillow last checked: 8 hours ago
Listing updated: January 06, 2024 at 11:11am
Bought with:
Maura Mullaney, 346742
Keller Knapp, Inc
Source: GAMLS,MLS#: 20132496
Facts & features
Interior
Bedrooms & bathrooms
- Bedrooms: 3
- Bathrooms: 1
- Full bathrooms: 1
- Main level bathrooms: 1
- Main level bedrooms: 3
Heating
- Central, Forced Air
Cooling
- Ceiling Fan(s), Central Air
Appliances
- Included: Tankless Water Heater, Dryer, Washer, Dishwasher, Disposal, Oven/Range (Combo), Refrigerator
- Laundry: In Kitchen
Features
- Master On Main Level
- Flooring: Hardwood, Tile
- Basement: None
- Has fireplace: No
Interior area
- Total structure area: 1,000
- Total interior livable area: 1,000 sqft
- Finished area above ground: 1,000
- Finished area below ground: 0
Property
Parking
- Total spaces: 4
- Parking features: Parking Pad
- Has uncovered spaces: Yes
Features
- Levels: One
- Stories: 1
- Fencing: Back Yard,Privacy,Wood
Lot
- Size: 8,712 sqft
- Features: Cul-De-Sac, Level
Details
- Parcel number: 15 219 03 089
Construction
Type & style
- Home type: SingleFamily
- Architectural style: Brick 4 Side,Bungalow/Cottage
- Property subtype: Single Family Residence
Materials
- Brick
- Roof: Composition
Condition
- Resale
- New construction: No
- Year built: 1953
Utilities & green energy
- Sewer: Public Sewer
- Water: Public
- Utilities for property: Underground Utilities, Cable Available, Sewer Connected, Electricity Available, Phone Available, Sewer Available, Water Available
Community & neighborhood
Security
- Security features: Security System, Carbon Monoxide Detector(s), Smoke Detector(s)
Community
- Community features: None
Location
- Region: Decatur
- Subdivision: Belvedere Park
Other
Other facts
- Listing agreement: Exclusive Right To Sell
Price history
| Date | Event | Price |
|---|---|---|
| 8/18/2023 | Sold | $257,000+4.9%$257/sqft |
Source: | ||
| 7/23/2023 | Pending sale | $245,000$245/sqft |
Source: | ||
| 7/23/2023 | Price change | $245,000$245/sqft |
Source: | ||
| 7/21/2023 | Price change | $245,000-10.9%$245/sqft |
Source: | ||
| 7/21/2023 | Listed for sale | $275,000$275/sqft |
Source: | ||
Public tax history
| Year | Property taxes | Tax assessment |
|---|---|---|
| 2025 | $3,090 -4.7% | $97,440 -1.4% |
| 2024 | $3,244 +77.8% | $98,840 +15.8% |
| 2023 | $1,824 -16.9% | $85,360 +11.3% |
Find assessor info on the county website
Neighborhood: Belvedere Park
Nearby schools
GreatSchools rating
- 4/10Peachcrest Elementary SchoolGrades: PK-5Distance: 0.7 mi
- 5/10Mary Mcleod Bethune Middle SchoolGrades: 6-8Distance: 3.1 mi
- 3/10Towers High SchoolGrades: 9-12Distance: 0.9 mi
Schools provided by the listing agent
- Elementary: Peachcrest
- Middle: Mary Mcleod Bethune
- High: Towers
Source: GAMLS. This data may not be complete. We recommend contacting the local school district to confirm school assignments for this home.
Get a cash offer in 3 minutes
Find out how much your home could sell for in as little as 3 minutes with a no-obligation cash offer.
Estimated market value$250,900
Get a cash offer in 3 minutes
Find out how much your home could sell for in as little as 3 minutes with a no-obligation cash offer.
Estimated market value
$250,900


