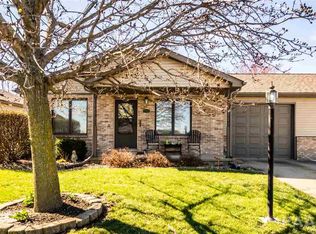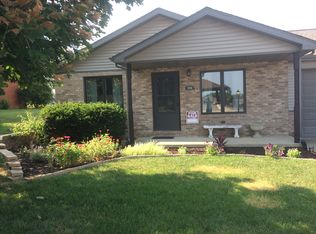Sold for $164,900
$164,900
1254 Kingsbury Rd, Washington, IL 61571
2beds
1,080sqft
Single Family Residence, Residential
Built in 1998
-- sqft lot
$184,100 Zestimate®
$153/sqft
$1,442 Estimated rent
Home value
$184,100
$175,000 - $193,000
$1,442/mo
Zestimate® history
Loading...
Owner options
Explore your selling options
What's special
Nicely landscaped 2-bedroom duplex located close to the Washington Rec Trail and Five Points. Oversized one car garage provides plenty of room for your car and good storage. Access from the garage to private patio that overlooks large open green space. Updates through the years includes roof, Pella windows, newer refrigerator and dishwasher, and recently installed garbage disposal. Spacious main bath features double vanity, shower, tub shower combo, linen closet, sky light and easy-care tile floor. Easy to love and affordably priced.
Zillow last checked: 8 hours ago
Listing updated: June 24, 2023 at 01:01pm
Listed by:
Jeanette Pritchard Pref:309-635-9675,
RE/MAX WRC Downtown
Bought with:
Adam J Merrick, 471018071
Adam Merrick Real Estate
Source: RMLS Alliance,MLS#: PA1242912 Originating MLS: Peoria Area Association of Realtors
Originating MLS: Peoria Area Association of Realtors

Facts & features
Interior
Bedrooms & bathrooms
- Bedrooms: 2
- Bathrooms: 2
- Full bathrooms: 1
- 1/2 bathrooms: 1
Bedroom 1
- Level: Main
- Dimensions: 11ft 6in x 11ft 5in
Bedroom 2
- Level: Main
- Dimensions: 11ft 6in x 9ft 1in
Other
- Level: Main
- Dimensions: 10ft 8in x 9ft 0in
Kitchen
- Level: Main
- Dimensions: 10ft 7in x 8ft 8in
Laundry
- Level: Main
Living room
- Level: Main
- Dimensions: 16ft 0in x 14ft 1in
Main level
- Area: 1080
Heating
- Forced Air
Cooling
- Central Air
Appliances
- Included: Dishwasher, Disposal, Dryer, Microwave, Range, Refrigerator, Washer, Gas Water Heater
Features
- Ceiling Fan(s)
- Windows: Replacement Windows, Skylight(s), Blinds
- Basement: Crawl Space
Interior area
- Total structure area: 1,080
- Total interior livable area: 1,080 sqft
Property
Parking
- Total spaces: 1
- Parking features: Attached, Paved
- Attached garage spaces: 1
- Details: Number Of Garage Remotes: 1
Features
- Patio & porch: Patio, Porch
Lot
- Dimensions: 50 x 102 x 100 x 42 x 14 x 67 x 25
- Features: Level
Details
- Parcel number: 020214311004
- Zoning description: Res
Construction
Type & style
- Home type: SingleFamily
- Architectural style: Ranch
- Property subtype: Single Family Residence, Residential
Materials
- Frame, Brick, Vinyl Siding
- Foundation: Block
- Roof: Shingle
Condition
- New construction: No
- Year built: 1998
Utilities & green energy
- Sewer: Public Sewer
- Water: Public
- Utilities for property: Cable Available
Community & neighborhood
Location
- Region: Washington
- Subdivision: Cambridge Estates
HOA & financial
HOA
- Has HOA: Yes
- HOA fee: $60 monthly
- Services included: Lawn Care, Snow Removal
Other
Other facts
- Road surface type: Paved
Price history
| Date | Event | Price |
|---|---|---|
| 6/23/2023 | Sold | $164,900$153/sqft |
Source: | ||
| 6/15/2023 | Pending sale | $164,900$153/sqft |
Source: | ||
| 6/2/2023 | Contingent | $164,900$153/sqft |
Source: | ||
| 6/1/2023 | Listed for sale | $164,900+40.3%$153/sqft |
Source: | ||
| 6/8/2018 | Sold | $117,500-2%$109/sqft |
Source: | ||
Public tax history
| Year | Property taxes | Tax assessment |
|---|---|---|
| 2024 | $3,317 +22.5% | $45,990 +7.8% |
| 2023 | $2,707 -8.8% | $42,660 +7% |
| 2022 | $2,966 +4.2% | $39,860 +2.5% |
Find assessor info on the county website
Neighborhood: 61571
Nearby schools
GreatSchools rating
- 7/10Lincoln Grade SchoolGrades: PK-4Distance: 0.8 mi
- 10/10Washington Middle SchoolGrades: 5-8Distance: 0.9 mi
- 9/10Washington Community High SchoolGrades: 9-12Distance: 0.5 mi
Schools provided by the listing agent
- Elementary: Lincoln
- Middle: Washington
- High: Washington
Source: RMLS Alliance. This data may not be complete. We recommend contacting the local school district to confirm school assignments for this home.

Get pre-qualified for a loan
At Zillow Home Loans, we can pre-qualify you in as little as 5 minutes with no impact to your credit score.An equal housing lender. NMLS #10287.

