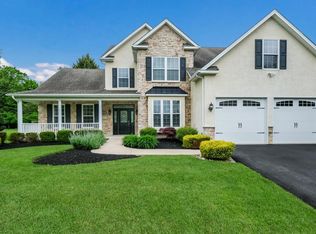A must visit...Gorgeous home in historic Ivyland Borough on a picturesque lot that looks like it came straight out of a designer magazine! Everything has been done and is move-in ready for you. Enter into the spacious living room featuring a beautiful stone fireplace to cozy up to in the coming cooler months. From the formal dining room into the stunning kitchen that boasts beautiful hardwood floors, new tile backsplash, high-quality wood kitchen island and cabinets, granite counters, a cooktop stove, and a stainless steel refrigerator and dishwasher. The laundry room has recently been relocated to the main floor for your convenience! An office with hardwood floors and a full bath complete the first level. Upstairs you will find three spacious bedrooms with hardwood floors in the master bedroom, and a full hall bath with a dual vanity sink. A fenced in expansive yard featuring a covered rear porch and a spacious deck is perfect for outdoor entertaining! A long driveway leads you to the detached two car garage with an additional rear patio for a quieter retreat. Buyer may want to contact Zoning Dept to determine possible conversion/use of garage as a guest house. Other highlights include a Newer Roof (2015) a New A/C Condenser (2017), and crown molding in most rooms. Located just a short distance from the train and easily accessible to the PA Turnpike. *Seller is a Licensed Real Estate Agent in the state of Pennsylvania.
This property is off market, which means it's not currently listed for sale or rent on Zillow. This may be different from what's available on other websites or public sources.
