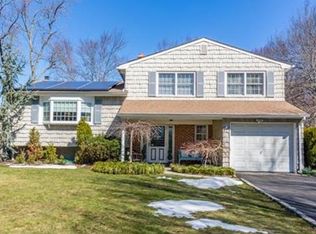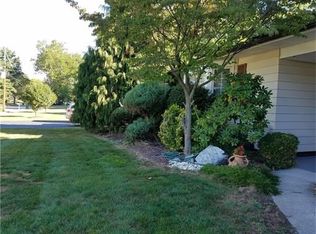Sold for $755,000 on 08/07/23
$755,000
1254 Inman Ave, Edison, NJ 08820
4beds
--sqft
Single Family Residence
Built in 1969
0.34 Acres Lot
$905,400 Zestimate®
$--/sqft
$4,444 Estimated rent
Home value
$905,400
$851,000 - $969,000
$4,444/mo
Zestimate® history
Loading...
Owner options
Explore your selling options
What's special
Welcome to this fully updated home in the heart of N Edison. 4 bedrooms, 2 1/2 bath, 2 car garages with a huge wooded backyard is ready for a new owner. Kitchen was remodeled in 2018 with granite countertop, backsplash, pantry and all SS appliances. 2022 heating system, 2020 Lennox AC, all newer windows, 2 custom patio doors to the backyard, refinished hardwood flooring through the entire home. Upgraded 200 AMP electrical panel, roof 2009. Light filled and spacious high ceiling living room, formal dining room ready for entertaining. Eat in kitchen with access to the maintenance free trex deck for a cup of coffee. Upstairs offers 3 spacious bedrooms. Master bedroom offers 2 closets, one is WIC. All 3 bathrooms are recently updated. First floor offers another bedroom and a family room with access to a huge patio and the private backyard. The extra long driveway accommodates many cars. Top N Edison school system, easy commute to NYC via Metro Park Train Station and supermarket within 1/2 mile. You will love to call this your new home. Showings start April 29th at 1pm, OPEN HOUSE
Zillow last checked: 8 hours ago
Listing updated: September 26, 2023 at 08:37pm
Listed by:
MAI CHUNG,
KELLER WILLIAMS ELITE REALTORS 732-549-1998
Source: All Jersey MLS,MLS#: 2310725R
Facts & features
Interior
Bedrooms & bathrooms
- Bedrooms: 4
- Bathrooms: 3
- Full bathrooms: 2
- 1/2 bathrooms: 1
Primary bedroom
- Features: Full Bath
Dining room
- Features: Formal Dining Room
Kitchen
- Features: Granite/Corian Countertops, Pantry, Eat-in Kitchen
Basement
- Area: 0
Heating
- Baseboard
Cooling
- Central Air
Appliances
- Included: Dishwasher, Dryer, Gas Range/Oven, Microwave, Refrigerator, Washer, Gas Water Heater
Features
- Blinds, 1 Bedroom, Bath Half, Family Room, Kitchen, Living Room, Dining Room, 3 Bedrooms, Bath Full, Bath Main
- Flooring: Wood
- Windows: Blinds
- Basement: Full, Storage Space, Utility Room, Workshop
- Has fireplace: No
Interior area
- Total structure area: 0
Property
Parking
- Total spaces: 2
- Parking features: 2 Car Width, 3 Cars Deep, Asphalt, Garage, Attached
- Attached garage spaces: 2
- Has uncovered spaces: Yes
Features
- Levels: Three Or More, Multi/Split
- Stories: 3
- Patio & porch: Deck, Patio
- Exterior features: Deck, Patio
Lot
- Size: 0.34 Acres
- Dimensions: 179.00 x 86.00
- Features: Near Shopping, Near Train, Flag Lot
Details
- Parcel number: 05004100600017
- Zoning: RA
Construction
Type & style
- Home type: SingleFamily
- Architectural style: Split Level
- Property subtype: Single Family Residence
Materials
- Roof: Asphalt
Condition
- Year built: 1969
Utilities & green energy
- Gas: Natural Gas
- Sewer: Public Sewer
- Water: Public
- Utilities for property: Underground Utilities
Community & neighborhood
Location
- Region: Edison
Other
Other facts
- Ownership: Fee Simple
Price history
| Date | Event | Price |
|---|---|---|
| 8/7/2023 | Sold | $755,000+6.5% |
Source: | ||
| 5/5/2023 | Contingent | $709,000 |
Source: | ||
| 4/22/2023 | Listed for sale | $709,000+70.8% |
Source: | ||
| 8/7/2009 | Sold | $415,000-3.5% |
Source: Agent Provided Report a problem | ||
| 6/11/2009 | Price change | $429,900-6.5% |
Source: CENTURY 21 Main Street Realty #915430 Report a problem | ||
Public tax history
| Year | Property taxes | Tax assessment |
|---|---|---|
| 2025 | $12,673 | $221,100 |
| 2024 | $12,673 +7.1% | $221,100 +6.6% |
| 2023 | $11,834 0% | $207,500 |
Find assessor info on the county website
Neighborhood: North Edison
Nearby schools
GreatSchools rating
- 8/10Martin Luther King Elementary SchoolGrades: K-5Distance: 0.1 mi
- 7/10John Adams Middle SchoolGrades: 6-8Distance: 1.3 mi
- 9/10J P Stevens High SchoolGrades: 9-12Distance: 1.4 mi
Get a cash offer in 3 minutes
Find out how much your home could sell for in as little as 3 minutes with a no-obligation cash offer.
Estimated market value
$905,400
Get a cash offer in 3 minutes
Find out how much your home could sell for in as little as 3 minutes with a no-obligation cash offer.
Estimated market value
$905,400

