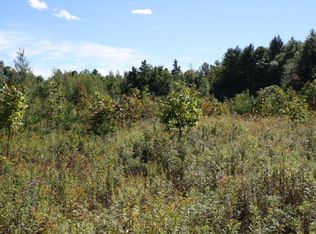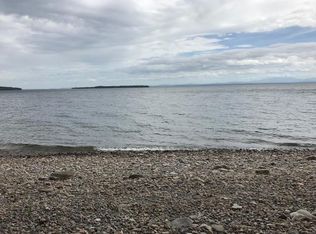A "million-dollar view" WITHOUT a million-dollar price tag! From the minute you walk through the Birchwood front door, your eyes won't know which detail to take in first! Every inch of this home has something to look at. From the two-story mason fireplace that graces both the upstairs and downstairs, to the delicately detailed stain glass windows this home is Adirondack Luxury to the fullest! The entry-level hosts the "entertaining" area and primary bedrooms. Walking down the double staircase leads you into the grand living room and full bar area. 2 additional bedrooms, a full bath, and a private laundry room lay in the home's west wing for full privacy for guests. Both floors lead you out to a spectacular 180-degree view of Lake Champlain & Burlington VT. Both options are sure to satisfy whether you choose to sip wine on the full deck or stroll on the plush rolling lawn. The exterior home offers a 3+ car attached garage, artists shed, and a detached RV garage!
This property is off market, which means it's not currently listed for sale or rent on Zillow. This may be different from what's available on other websites or public sources.

