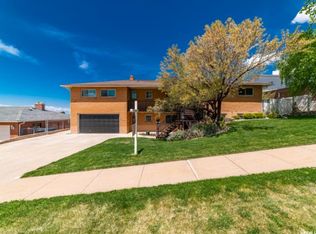Home was totally remodeled in 1998 .New kitchen with custom lighting, design, sink, cupbords etc. Custom tile floors, columns interior and exterior, custom front window, crown molding, chair rail, custom wainscot, custom 3 to 4 tone paint,new carpet, plantation shutters, new 90% furnace with central air and humidifier.New roof, rain gutters and soffits. New insulation in atic. Custom marble fireplace (gas)with custom made mantel and columns. Hardwood floor in living room. Ceiling fans in three bedrooms. All new interior and exterior dooors.Custom woodwork through-out house. Front door custom stained glass with glass all weather stormdoor. Stormdoor on basement outside entrance door. All new light fixtures, switches,ect. inside and outside. Outside custom iron rail. Basement kitchen with tile floor. Basement bathroom tile floor and tile shower. Furit/ storage room.Large familyroom with fireplace and game room with pool table. Two water heaters and water softener. In 2006, 250 sq. feet added on . New custom master bath with granit and tile shower, huge soak bathtud with granit, up-graded faucets, linen closet with floor to ceiling mirrored doors, custom made 36" high vanity with granit countertop.Hall bath granit countertop with travertine backsplash. Greatroom added on with kitchen, vaulted cieling, custom tile floor with mosaic design, wall sconces, ceiling fan, 3 custom made windows 5 to 7 feet tall, low E. All windows and doors trimed with custom woodwork. French doors with built in blinds open onto patio with pergola. Yard is terraced with a large trek deck running length of back yard on the first terrace. Great view of valley and hill side. View lot.
This property is off market, which means it's not currently listed for sale or rent on Zillow. This may be different from what's available on other websites or public sources.
