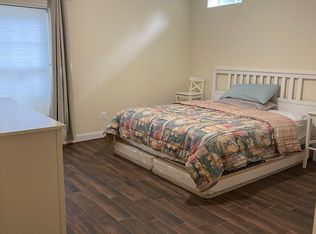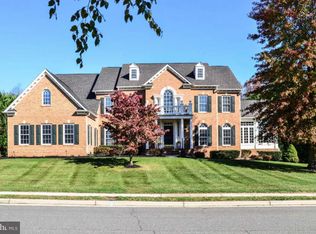Welcome to this stunning, customized, enlarged and updated home in sought-after Great Falls Crossing. No possibility has been overlooked in elevating this home to it's spectacular, luxury level! Low carbon footprint house. Total annual electric and gas approximately $1100 due to a 9-ton geothermal HVAC and solar system - approximately $7200 in annual utility cost savings. Enter the open, two-story foyer, capped by a custom glass window, that leads to ideal formal spaces for entertaining. Large family gatherings, as well as intimate dinner parties will enjoy the spacious dining room with granite-topped, glass-fronted built in cabinetry. A gas fireplace is the focal point of the spacious living room. The beautiful hardwood floors from the entrance extend into the dining room and the step-down family room, which offers a stone-fronted gas fireplace and a coffered ceiling. The kitchen is a gourmet's delight with a large L-shaped island, a gas cooktop, double wall ovens, a built-in microwave, a wine cooler, side-by-side refrigerator with a bottom freezer and a spacious, walk-in pantry. The attached table space, with built-in cabinetry, lives like a sunroom with a wall of windows and door leading to the TREX deck. A built-in gas grill with a warming tray and a refrigerator add to your enjoyment of the deck with backyard views of your private oasis! A walk leads to the stone patio with a stone fireplace and a fountain. A storage shed and a screened gazebo complete the back yard. All this is surrounded by decorative metal fencing and gorgeous trees. A porch offers a second front entry to the mud room with a family coat closet and an attached laundry room with built-in cabinetry, sink and front-loaders. The three-car, side-loading garage is also accessible from this area and features built-in steel cabinets and a 220-volt outlet is wired for your electric vehicle. The main level office is sure to please during these work-from-home times! It features a large bay window overlooking the treed rear yard and a wall of built-in cabinetry. If you're looking for a primary suite that is truly special, this is it! At the top of the main staircase double doors lead to the tray-ceilinged primary suite. The adjoining sitting room features a gas fireplace. The primary bath is where things get amazing! Featuring a jetted corner tub, topped by a skylight, double sinks set in granite-topped vanities, a separate commode space and an enlarged steam shower with dual heads, the entire primary bath has also been retiled. From here you enter a wardrobe room and a safe room. The entrance features a mirror-fronted built-in ironing board with clothes hampers and cabinetry. Next is a shop-til-you-drop closet with a granite-topped island, three skylights, an electric fireplace and a TV. Don't miss the large storage spaces behind the hanging rods on both sides of the closet. The safe room features both an installed safe and a safe area for you and your family. Three more bedrooms with attached full bathrooms complete this level, two with walk-in closets. Your friends and family will love the lower level with a wet bar attached to the rec room with a stone-fronted gas fireplace and a game room. Wine tasting will be special with the 1000+ bottle wine cellar! A professional, sound-proofed home theater includes seven Berkline recliners. The rubber-floored exercise room comes with a TV, full-length mirror, multi-stack, three-position weight machine and a steam shower control. The lower level also features the fifth bedroom with a built-in murphy bed frame and a walk-in closet. This room also offers a walk-up to the rear yard. The full bathroom on this level includes a sauna steam shower. A spacious storage/mechanical room will hold all those extras. There are many more special items, but I'm sure you get the idea! There will be a brochure in the home with a list of additional extras.
This property is off market, which means it's not currently listed for sale or rent on Zillow. This may be different from what's available on other websites or public sources.

