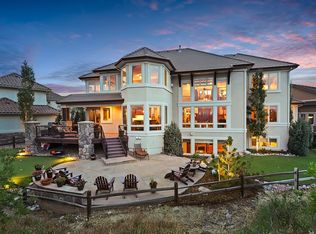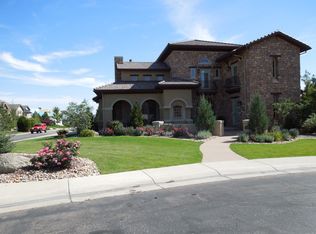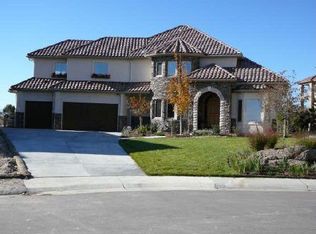Spectacular Ranch Home with Magnificent Mountain Views. 5,000+ sq. ft. This home is located in the Estates at Buffalo Ridge. Extensive and detailed wood trim/built ins throughout. Custom wood shutters! The kitchen is equipped with Wolf stainless appliances, granite counters, double pantries and opens to a great room with custom alder wood built-ins. 4 spacious bedrooms, each with ensuite baths and walk in closets, 2 laundry rooms, a gym, richly appointed study, game room, media area with bar, and plenty of storage. Random width hardwood flooring, 4 gas fireplaces, hand troweled walls and ceilings, neutral colors, surround sound and custom window treatments are just a few of the many interior features. Outside amenities include 4 trex decks, a private spa, large fire pit, pavers and professional landscaping. This impeccably maintained home has quality, character and attention to detail, on one of the best Views in Castle Pines!
This property is off market, which means it's not currently listed for sale or rent on Zillow. This may be different from what's available on other websites or public sources.


