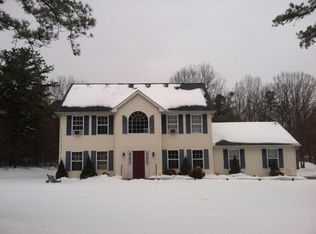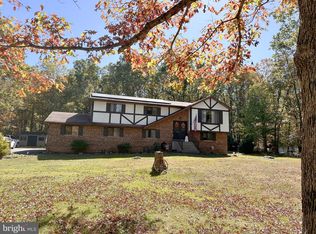Sold for $275,000 on 09/27/24
$275,000
1254 Brian Ln, Effort, PA 18330
4beds
2,208sqft
Single Family Residence
Built in 1983
1 Acres Lot
$285,700 Zestimate®
$125/sqft
$2,647 Estimated rent
Home value
$285,700
$249,000 - $329,000
$2,647/mo
Zestimate® history
Loading...
Owner options
Explore your selling options
What's special
Appearances can be deceiving! This home features four bedrooms and a spacious family room. All topped off with stunning vaulted ceilings. It includes a finished basement complete with a utility room. topped off with stunning vaulted ceilings. Walking distance to the pool, basketball courts, tennis courts and playground (3 houses away). Don't miss out on checking out this beautifully maintained ranch!
Zillow last checked: 8 hours ago
Listing updated: September 27, 2024 at 09:41am
Listed by:
Jean Kaye 570-688-8242,
The Collective Real Estate Agency
Bought with:
NON MEMBER
Non Subscribing Office
Source: Bright MLS,MLS#: PAMR2003658
Facts & features
Interior
Bedrooms & bathrooms
- Bedrooms: 4
- Bathrooms: 2
- Full bathrooms: 2
- Main level bathrooms: 1
- Main level bedrooms: 4
Basement
- Area: 672
Heating
- Baseboard, Electric
Cooling
- Ceiling Fan(s), Electric
Appliances
- Included: Dishwasher, Microwave, Oven/Range - Electric, Refrigerator, Electric Water Heater
- Laundry: Laundry Room
Features
- Kitchen Island, Ceiling Fan(s)
- Flooring: Carpet, Hardwood
- Basement: Partial
- Has fireplace: No
Interior area
- Total structure area: 2,208
- Total interior livable area: 2,208 sqft
- Finished area above ground: 1,536
- Finished area below ground: 672
Property
Parking
- Parking features: Off Street
Accessibility
- Accessibility features: 2+ Access Exits
Features
- Levels: One
- Stories: 1
- Pool features: Community
- Has view: Yes
- View description: Trees/Woods
Lot
- Size: 1 Acres
Details
- Additional structures: Above Grade, Below Grade
- Parcel number: 02633002778489
- Zoning: R1
- Zoning description: Residential
- Special conditions: Standard
Construction
Type & style
- Home type: SingleFamily
- Architectural style: Ranch/Rambler
- Property subtype: Single Family Residence
Materials
- Frame
- Foundation: Concrete Perimeter
- Roof: Asphalt
Condition
- New construction: No
- Year built: 1983
Utilities & green energy
- Sewer: On Site Septic
- Water: Well
Community & neighborhood
Location
- Region: Effort
- Subdivision: Birches West
- Municipality: CHESTNUTHILL TWP
HOA & financial
HOA
- Has HOA: Yes
- HOA fee: $280 annually
- Association name: BIRCHES WEST
Other
Other facts
- Listing agreement: Exclusive Right To Sell
- Listing terms: Cash,Conventional,FHA,USDA Loan,VA Loan
- Ownership: Fee Simple
Price history
| Date | Event | Price |
|---|---|---|
| 9/27/2024 | Sold | $275,000-3.5%$125/sqft |
Source: | ||
| 9/17/2024 | Pending sale | $285,000$129/sqft |
Source: | ||
| 7/12/2024 | Listed for sale | $285,000+111.1%$129/sqft |
Source: PMAR #PM-116957 | ||
| 5/31/2016 | Sold | $135,000$61/sqft |
Source: | ||
| 2/11/2016 | Price change | $135,000-6.3%$61/sqft |
Source: DLP Realty #PM-32015 | ||
Public tax history
| Year | Property taxes | Tax assessment |
|---|---|---|
| 2025 | $4,036 +5.5% | $120,430 |
| 2024 | $3,825 +4.1% | $120,430 |
| 2023 | $3,676 +2.8% | $120,430 |
Find assessor info on the county website
Neighborhood: 18330
Nearby schools
GreatSchools rating
- 5/10Pleasant Valley Intrmd SchoolGrades: 3-5Distance: 5.3 mi
- 4/10Pleasant Valley Middle SchoolGrades: 6-8Distance: 4.6 mi
- 5/10Pleasant Valley High SchoolGrades: 9-12Distance: 4.8 mi
Schools provided by the listing agent
- District: Pleasant Valley
Source: Bright MLS. This data may not be complete. We recommend contacting the local school district to confirm school assignments for this home.

Get pre-qualified for a loan
At Zillow Home Loans, we can pre-qualify you in as little as 5 minutes with no impact to your credit score.An equal housing lender. NMLS #10287.
Sell for more on Zillow
Get a free Zillow Showcase℠ listing and you could sell for .
$285,700
2% more+ $5,714
With Zillow Showcase(estimated)
$291,414
