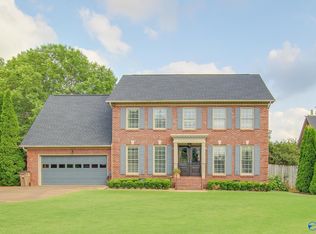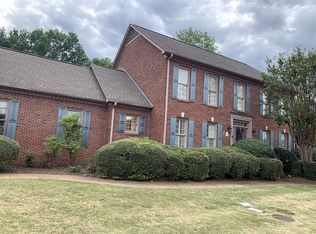Sold for $395,000
$395,000
1254 Brandywine Ln SE, Decatur, AL 35601
4beds
2,655sqft
Single Family Residence
Built in 1988
-- sqft lot
$390,300 Zestimate®
$149/sqft
$2,464 Estimated rent
Home value
$390,300
$316,000 - $480,000
$2,464/mo
Zestimate® history
Loading...
Owner options
Explore your selling options
What's special
Welcome to this charming fam. home, perfect for summer enjoyment with your own pool! Located in PT Mallard neighborhood, you’ll appreciate the amenities, including a clubhouse, comm. pool, tennis courts, & playgrounds, all near walking trails & a golf course. This lovely home features 4 spacious BDs & 2.5 BAs. The primary BA includes a whirlpool tub, his & her closets, & dbl sinks, while the hall BA offers dbl sinks & a linen closet. An office/craft rm is conveniently located upstairs. The main lvl showcases a formal dining rm with beautiful Brazilian cherry flooring & an eat-in kitchen with granite countertops, stainless appliances, & dbl ovens, all overlooking the pool & & screened porch.
Zillow last checked: 8 hours ago
Listing updated: July 03, 2025 at 10:24am
Listed by:
Mary Ann Scott 256-227-2456,
RE/MAX Platinum,
Terry Taylor 256-227-4465,
RE/MAX Platinum
Bought with:
Julie Perry, 103405
ERA King Real Estate Company
Source: ValleyMLS,MLS#: 21869342
Facts & features
Interior
Bedrooms & bathrooms
- Bedrooms: 4
- Bathrooms: 3
- Full bathrooms: 2
- 1/2 bathrooms: 1
Primary bedroom
- Features: Ceiling Fan(s), Carpet, Smooth Ceiling, Window Cov, Walk-In Closet(s), Walk in Closet 2
- Level: Second
- Area: 210
- Dimensions: 14 x 15
Bedroom 2
- Features: Ceiling Fan(s), Crown Molding, Carpet, Smooth Ceiling, Window Cov, Walk-In Closet(s)
- Level: Second
- Area: 132
- Dimensions: 11 x 12
Bedroom 3
- Features: Ceiling Fan(s), Crown Molding, Carpet, Smooth Ceiling, Window Cov, Walk-In Closet(s)
- Level: Second
- Area: 143
- Dimensions: 13 x 11
Bedroom 4
- Features: Ceiling Fan(s), Crown Molding, Carpet, Smooth Ceiling, Window Cov
- Level: Second
- Area: 143
- Dimensions: 13 x 11
Dining room
- Features: 9’ Ceiling, Crown Molding, Smooth Ceiling, Window Cov, Wood Floor, Wainscoting
- Level: First
- Area: 132
- Dimensions: 11 x 12
Family room
- Features: 9’ Ceiling, Ceiling Fan(s), Crown Molding, Fireplace, Smooth Ceiling, Tile, Window Cov, Wood Floor
- Level: First
- Area: 266
- Dimensions: 19 x 14
Kitchen
- Features: 9’ Ceiling, Crown Molding, Eat-in Kitchen, Granite Counters, Pantry, Smooth Ceiling, Tile, Window Cov
- Level: First
- Area: 96
- Dimensions: 12 x 8
Living room
- Features: 9’ Ceiling, Crown Molding, Carpet, Smooth Ceiling, Window Cov
- Level: First
- Area: 154
- Dimensions: 14 x 11
Office
- Features: Crown Molding, Carpet, Smooth Ceiling
- Level: First
- Area: 42
- Dimensions: 7 x 6
Utility room
- Features: 9’ Ceiling, Granite Counters, Smooth Ceiling, Tile, Utility Sink
- Level: First
- Area: 80
- Dimensions: 8 x 10
Heating
- Central 2
Cooling
- Central 2
Appliances
- Included: Cooktop, Dishwasher, Disposal, Double Oven, Electric Water Heater, Microwave, Refrigerator
Features
- Has basement: No
- Number of fireplaces: 1
- Fireplace features: Gas Log, One
Interior area
- Total interior livable area: 2,655 sqft
Property
Parking
- Parking features: Driveway-Concrete, Garage Faces Front, Garage-Two Car
Features
- Levels: Two
- Stories: 2
- Patio & porch: Covered Patio, Screened Porch
- Exterior features: Curb/Gutters, Sidewalk, Sprinkler Sys
- Has private pool: Yes
Lot
- Dimensions: 26 x 132 x 148 x 150
Details
- Parcel number: 0308280000094.000
Construction
Type & style
- Home type: SingleFamily
- Architectural style: Traditional
- Property subtype: Single Family Residence
Materials
- Foundation: Slab
Condition
- New construction: No
- Year built: 1988
Utilities & green energy
- Sewer: Public Sewer
- Water: Public
Community & neighborhood
Community
- Community features: Curbs, Golf, Tennis Court(s)
Location
- Region: Decatur
- Subdivision: Pointe Mallard Estates
HOA & financial
HOA
- Has HOA: Yes
- HOA fee: $60 monthly
- Amenities included: Clubhouse, Common Grounds, Tennis Court(s)
- Association name: Pointe Mallard Estates
Price history
| Date | Event | Price |
|---|---|---|
| 7/3/2025 | Sold | $395,000-1.1%$149/sqft |
Source: | ||
| 6/12/2025 | Pending sale | $399,500$150/sqft |
Source: | ||
| 11/4/2024 | Price change | $399,500-4.8%$150/sqft |
Source: | ||
| 8/26/2024 | Listed for sale | $419,500-0.1%$158/sqft |
Source: | ||
| 8/23/2024 | Listing removed | -- |
Source: Owner Report a problem | ||
Public tax history
| Year | Property taxes | Tax assessment |
|---|---|---|
| 2024 | $1,364 | $31,160 |
| 2023 | $1,364 | $31,160 |
| 2022 | $1,364 +18.8% | $31,160 +18% |
Find assessor info on the county website
Neighborhood: 35601
Nearby schools
GreatSchools rating
- 6/10Eastwood Elementary SchoolGrades: PK-5Distance: 0.5 mi
- 4/10Decatur Middle SchoolGrades: 6-8Distance: 1.5 mi
- 5/10Decatur High SchoolGrades: 9-12Distance: 1.4 mi
Schools provided by the listing agent
- Elementary: Eastwood Elementary
- Middle: Decatur Middle School
- High: Decatur High
Source: ValleyMLS. This data may not be complete. We recommend contacting the local school district to confirm school assignments for this home.
Get pre-qualified for a loan
At Zillow Home Loans, we can pre-qualify you in as little as 5 minutes with no impact to your credit score.An equal housing lender. NMLS #10287.
Sell with ease on Zillow
Get a Zillow Showcase℠ listing at no additional cost and you could sell for —faster.
$390,300
2% more+$7,806
With Zillow Showcase(estimated)$398,106

