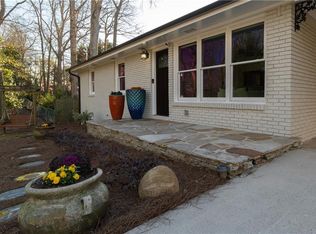Closed
$651,000
1254 Blackstone Dr, Decatur, GA 30033
4beds
1,215sqft
Single Family Residence
Built in 1960
0.3 Acres Lot
$621,000 Zestimate®
$536/sqft
$2,132 Estimated rent
Home value
$621,000
$590,000 - $652,000
$2,132/mo
Zestimate® history
Loading...
Owner options
Explore your selling options
What's special
1254 Blackstone Drive is a fully renovated mid-century ranch home located in a sought after, well established and quiet neighborhood inside the Perimeter . . . Redesigned for todays buyers, this home exudes quality and exceptional design around every corner. Sitting up off the street in a private cul-de-sac of Lindmoor Woods, this beautiful home greets you with elegance and charm. You immediately notice the spaciousness of the open floor plan, gleaming hardwood floors and custom modern lighting when entering the front door, making this the perfect home for living and entertaining. This 4 bedroom 2 and 1/2 bath home has it all including the oversized fenced in backyard. Completely updated including Windows, Electrical, Plumbing, HVAC, hardwood floors, water heater, spray foam insulation in roof (batt insulation in the walls). The addition to the original footprint is the large primary suite, open floor plan family room and side porch. The gorgeous kitchen features a large Island, custom cabinetry, quartz countertops and a separate walk-in pantry (where the Microwave lives) and is open to the family room with vaulted ceiling and cozy fireplace with gas logs. Off the family room is a generous covered open air porch and a patio perfect for dining El Fresco, enjoying the firepit or a game of cornhole! The primary bedroom is a true retreat featuring an oversized bedroom area with his and hers walk-in closets and an accent wall with custom trim detail. The spa-like primary bathroom features gleaming tile floors, oversized shower, separate soaking tub and double vanity. 3 secondary bedrooms and 1 full bath and 1 half bath provide plenty of space. Separate Living Room, Mudroom with separate laundry and enclosed garage complete the home. Easy access to local shopping, dining, highways and parks! Welcome Home to 1254 Blackstone Drive.
Zillow last checked: 8 hours ago
Listing updated: June 18, 2025 at 02:13pm
Listed by:
Donna Wadsworth donna@kellerknapp.com,
Keller Knapp, Inc
Bought with:
Thomas Hulme, 419006
RE/MAX Around Atlanta Realty
Source: GAMLS,MLS#: 10221574
Facts & features
Interior
Bedrooms & bathrooms
- Bedrooms: 4
- Bathrooms: 3
- Full bathrooms: 2
- 1/2 bathrooms: 1
- Main level bathrooms: 2
- Main level bedrooms: 4
Kitchen
- Features: Kitchen Island, Walk-in Pantry
Heating
- Natural Gas, Central
Cooling
- Electric, Central Air
Appliances
- Included: Electric Water Heater, Dishwasher, Disposal, Microwave, Refrigerator
- Laundry: Mud Room
Features
- Vaulted Ceiling(s), Double Vanity, Master On Main Level
- Flooring: Hardwood, Tile
- Windows: Double Pane Windows
- Basement: Crawl Space
- Attic: Pull Down Stairs
- Number of fireplaces: 1
- Fireplace features: Factory Built
- Common walls with other units/homes: No Common Walls
Interior area
- Total structure area: 1,215
- Total interior livable area: 1,215 sqft
- Finished area above ground: 1,215
- Finished area below ground: 0
Property
Parking
- Total spaces: 1
- Parking features: Garage Door Opener, Garage, Kitchen Level
- Has garage: Yes
Features
- Levels: One
- Stories: 1
- Fencing: Fenced,Back Yard,Chain Link,Wood
- Has view: Yes
- View description: City
- Body of water: None
Lot
- Size: 0.30 Acres
- Features: Cul-De-Sac, Level
Details
- Parcel number: 18 117 01 131
- Special conditions: Investor Owned
Construction
Type & style
- Home type: SingleFamily
- Architectural style: Brick 4 Side,Ranch
- Property subtype: Single Family Residence
Materials
- Concrete
- Foundation: Block, Slab
- Roof: Composition
Condition
- Updated/Remodeled
- New construction: No
- Year built: 1960
Utilities & green energy
- Sewer: Public Sewer
- Water: Public
- Utilities for property: Cable Available, Electricity Available, Natural Gas Available, Sewer Available, Water Available
Green energy
- Energy efficient items: Insulation, Roof, Appliances, Windows
- Water conservation: Low-Flow Fixtures
Community & neighborhood
Security
- Security features: Carbon Monoxide Detector(s)
Community
- Community features: None, Pool, Tennis Court(s)
Location
- Region: Decatur
- Subdivision: Lindmoor Woods
HOA & financial
HOA
- Has HOA: No
- Services included: None
Other
Other facts
- Listing agreement: Exclusive Right To Sell
- Listing terms: Cash,Conventional,FHA
Price history
| Date | Event | Price |
|---|---|---|
| 11/21/2023 | Sold | $651,000+0.2%$536/sqft |
Source: | ||
| 11/6/2023 | Pending sale | $649,900$535/sqft |
Source: | ||
| 11/3/2023 | Listed for sale | $649,900+126.1%$535/sqft |
Source: | ||
| 9/14/2022 | Sold | $287,500-3.8%$237/sqft |
Source: Public Record Report a problem | ||
| 8/17/2022 | Pending sale | $299,000$246/sqft |
Source: | ||
Public tax history
| Year | Property taxes | Tax assessment |
|---|---|---|
| 2025 | $11,287 -3% | $248,268 -3% |
| 2024 | $11,639 +115.2% | $256,040 +123.4% |
| 2023 | $5,409 +72.9% | $114,600 +10.5% |
Find assessor info on the county website
Neighborhood: 30033
Nearby schools
GreatSchools rating
- 6/10Laurel Ridge Elementary SchoolGrades: PK-5Distance: 1 mi
- 5/10Druid Hills Middle SchoolGrades: 6-8Distance: 0.8 mi
- 6/10Druid Hills High SchoolGrades: 9-12Distance: 3.6 mi
Schools provided by the listing agent
- Elementary: Laurel Ridge
- Middle: Druid Hills
- High: Druid Hills
Source: GAMLS. This data may not be complete. We recommend contacting the local school district to confirm school assignments for this home.
Get a cash offer in 3 minutes
Find out how much your home could sell for in as little as 3 minutes with a no-obligation cash offer.
Estimated market value$621,000
Get a cash offer in 3 minutes
Find out how much your home could sell for in as little as 3 minutes with a no-obligation cash offer.
Estimated market value
$621,000
