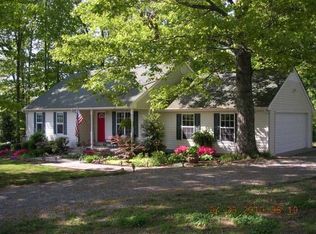Closed
$425,000
1254 Bakers Work Rd, Burns, TN 37029
3beds
1,468sqft
Single Family Residence, Residential
Built in 1973
5.61 Acres Lot
$438,200 Zestimate®
$290/sqft
$2,182 Estimated rent
Home value
$438,200
$346,000 - $552,000
$2,182/mo
Zestimate® history
Loading...
Owner options
Explore your selling options
What's special
Calling all animal lovers - your mini-farm dream awaits! This charming 3-bedroom, 2-bath ranch sits on 5.6 picturesque acres, perfectly set up for you and your furry family with a spacious fenced-in backyard for your pups and three fenced pastures for your barn kids. The property features a 4-stall barn built in 2018, complete with an extra storage room for feed, tack, or gear. There’s also a 2-stall run-in shed and a storage shed with a new roof added in 2024, offering plenty of space for all your tools and equipment. The oversized attached 2-car garage has built-in cabinets and storage shelves, making organization a breeze. Inside, the home offers an open floor plan with granite countertops in the kitchen and sliding doors that flood the space with natural light and lead directly to your outdoor oasis, with stunning views of the tree-lined pasture. The expansive walk-in laundry room doubles as a pantry, providing all the storage you need. Recent updates include all new windows in 2023 and a crawl space renovation completed in 2025, giving you peace of mind for years to come. Located just 10 minutes from I-40, this home offers the best of both worlds—quiet country living with easy access to Dickson, Fairview, Montgomery Bell State Park, and Nashville.
Zillow last checked: 8 hours ago
Listing updated: April 01, 2025 at 03:04am
Listing Provided by:
Tina Self 615-293-3996,
Compass
Bought with:
Pamela Francis, 224044
Kingston Realty & Development
Source: RealTracs MLS as distributed by MLS GRID,MLS#: 2772942
Facts & features
Interior
Bedrooms & bathrooms
- Bedrooms: 3
- Bathrooms: 2
- Full bathrooms: 2
- Main level bedrooms: 3
Bedroom 1
- Features: Full Bath
- Level: Full Bath
- Area: 196 Square Feet
- Dimensions: 14x14
Bedroom 2
- Area: 120 Square Feet
- Dimensions: 10x12
Bedroom 3
- Area: 144 Square Feet
- Dimensions: 12x12
Kitchen
- Area: 120 Square Feet
- Dimensions: 10x12
Living room
- Area: 312 Square Feet
- Dimensions: 24x13
Heating
- Central, Natural Gas
Cooling
- Central Air, Electric
Appliances
- Included: Gas Oven, Gas Range, Dishwasher, Disposal
Features
- Primary Bedroom Main Floor
- Flooring: Laminate, Tile
- Basement: Crawl Space
- Has fireplace: No
Interior area
- Total structure area: 1,468
- Total interior livable area: 1,468 sqft
- Finished area above ground: 1,468
Property
Parking
- Total spaces: 2
- Parking features: Garage Faces Front
- Attached garage spaces: 2
Features
- Levels: One
- Stories: 1
- Patio & porch: Porch, Covered, Deck
- Fencing: Back Yard
Lot
- Size: 5.61 Acres
- Features: Level
Details
- Parcel number: 113 02408 000
- Special conditions: Standard
Construction
Type & style
- Home type: SingleFamily
- Property subtype: Single Family Residence, Residential
Materials
- Brick, Vinyl Siding
- Roof: Asphalt
Condition
- New construction: No
- Year built: 1973
Utilities & green energy
- Sewer: Septic Tank
- Water: Public
- Utilities for property: Electricity Available, Water Available
Community & neighborhood
Location
- Region: Burns
- Subdivision: None
Price history
| Date | Event | Price |
|---|---|---|
| 3/31/2025 | Sold | $425,000-1.2%$290/sqft |
Source: | ||
| 3/1/2025 | Contingent | $430,000$293/sqft |
Source: | ||
| 2/25/2025 | Listed for sale | $430,000$293/sqft |
Source: | ||
| 2/16/2025 | Contingent | $430,000$293/sqft |
Source: | ||
| 2/13/2025 | Listed for sale | $430,000$293/sqft |
Source: | ||
Public tax history
| Year | Property taxes | Tax assessment |
|---|---|---|
| 2024 | $1,366 +7.4% | $80,800 +49.3% |
| 2023 | $1,272 | $54,125 |
| 2022 | $1,272 | $54,125 |
Find assessor info on the county website
Neighborhood: 37029
Nearby schools
GreatSchools rating
- 7/10White Bluff Elementary SchoolGrades: PK-5Distance: 3.6 mi
- 6/10W James Middle SchoolGrades: 6-8Distance: 2.9 mi
- 5/10Creek Wood High SchoolGrades: 9-12Distance: 5.9 mi
Schools provided by the listing agent
- Elementary: White Bluff Elementary
- Middle: W James Middle School
- High: Creek Wood High School
Source: RealTracs MLS as distributed by MLS GRID. This data may not be complete. We recommend contacting the local school district to confirm school assignments for this home.
Get a cash offer in 3 minutes
Find out how much your home could sell for in as little as 3 minutes with a no-obligation cash offer.
Estimated market value
$438,200
Get a cash offer in 3 minutes
Find out how much your home could sell for in as little as 3 minutes with a no-obligation cash offer.
Estimated market value
$438,200
