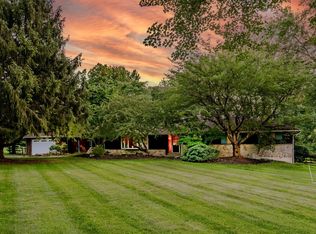WOW! This stunning 4-bedroom, 2.5 bath home is tucked away in the Thornbury Estates neighborhood of West Chester. This entire home has not only been beautifully updated inside but has also had several upgrades to the exterior including a brand-new septic system and new roof! Enter directly into the spacious living room complete with skylights, gleaming hardwood flooring and a deep coat closet. If you are looking for something that receives excellent natural light, then you will love this home! The living room not only has a skylight for additional lighting but a large bay window that allows sunlight to pour inside. The living room opens nicely to both the formal dining room and gourmet kitchen, providing an open feel. The kitchen has been completely updated with all new flooring, subway tile backsplash, granite countertops and all new shaker cabinetry. Stainless steel appliances include an electric cook-top range, built-in microwave, dishwasher and refrigerator. A pantry is located beside the kitchen door that leads to the rear patio, making it a breeze for outdoor entertaining. The master bedroom is located on the main floor of the home and features hardwood flooring, a ceiling fan and a gorgeous master bath with oversized vanity and large walk-in shower. The three additional bedrooms and second full bathroom are all located on the second floor. Need even more entertaining space? You will love the finished bonus room with a wall of windows and a wood-burning fireplace! All new flooring and paint have been added and a glass slider leads to the large backyard. A built-in bench was added for additional seating and storage! Do not forgot that the lower level family room has also been completely redone with all new carpeting, paint and recessed lighting. This is a great spot to use a TV/Media room, a home office, toy room, you name it! An updated power room is also conveniently located on this level. A two-car garage and extended driveway allow for all the parking you will need! This summer enjoy the spacious and level backyard. There are some many options available! Extend the patio, create a garden or keep it wide open to use for lawn games or play equipment. Why wait? Schedule your tour today on this beautiful home! Owner is a licensed, PA realtor
This property is off market, which means it's not currently listed for sale or rent on Zillow. This may be different from what's available on other websites or public sources.

