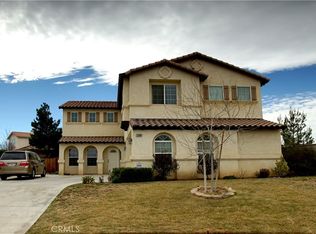This stunning 2-story home in Eagle Ranch features 5 spacious bedrooms and 3 bathrooms. A formal entry with soaring ceilings, upgraded decorative ceramic tile flooring, and a beautiful staircase leads to a spacious loft on the second floor perfect for an office, game room, or home theater. The kitchen is a chef's dream, featuring an island, a walk-in pantry, solid oak cabinets, and a separate eating area that opens to the cozy family room with a tiled fireplace. The first floor also includes a living room, a formal dining room, and a breakfast area in the kitchen. Additionally, there's one bedroom, a full bathroom, and a laundry room ideal for guests or a home office. The large master suite offers a double-sink bathroom, garden tub, and separate shower. This home also boasts upgraded fixtures, a fully landscaped front yard, a covered backyard patio, and a convenient storage shed in the side yard. The tandem 3-car garage provides ample space, with a gate leading to the backyard. This is the perfect home, ready for a family to move in and make it their own!
PLEASE DO NOT VISIT THE PROPERTY WITHOUT AN APPOINTMENT.
Minimum Household Income Requirement: $7,500.00.
Credit Requirement: A minimum credit score of 650+ is required, with no late payments, delinquencies, repossessions, collections, or bankruptcies on the credit report. (Please do not inquire if you do not meet the minimum income and credit requirements.)
Smoke-Free Home
No Pets Allowed
House for rent
$2,500/mo
12539 Sunglow Ln, Victorville, CA 92392
5beds
2,589sqft
Price may not include required fees and charges.
Singlefamily
Available now
No pets
Central air
In unit laundry
3 Attached garage spaces parking
Central, fireplace
What's special
Beautiful staircaseFormal dining roomSeparate showerUpgraded fixturesLarge master suiteCovered backyard patioGarden tub
- 116 days
- on Zillow |
- -- |
- -- |
Travel times
Start saving for your dream home
Consider a first time home buyer savings account designed to grow your down payment with up to a 6% match & 4.15% APY.
Facts & features
Interior
Bedrooms & bathrooms
- Bedrooms: 5
- Bathrooms: 3
- Full bathrooms: 3
Rooms
- Room types: Family Room, Pantry
Heating
- Central, Fireplace
Cooling
- Central Air
Appliances
- Laundry: In Unit, Laundry Room
Features
- Bedroom on Main Level, Breakfast Area, Loft, Primary Suite, Walk-In Closet(s), Walk-In Pantry
- Has fireplace: Yes
Interior area
- Total interior livable area: 2,589 sqft
Property
Parking
- Total spaces: 3
- Parking features: Attached, Covered
- Has attached garage: Yes
- Details: Contact manager
Features
- Stories: 2
- Exterior features: Contact manager
Details
- Parcel number: 3134271090000
Construction
Type & style
- Home type: SingleFamily
- Property subtype: SingleFamily
Condition
- Year built: 2003
Community & HOA
Location
- Region: Victorville
Financial & listing details
- Lease term: Month To Month
Price history
| Date | Event | Price |
|---|---|---|
| 2/25/2025 | Listed for rent | $2,500+28.2%$1/sqft |
Source: CRMLS #CV25041289 | ||
| 10/2/2020 | Listing removed | $1,950$1/sqft |
Source: DOUGLAS BURTON BROKER #CV20181958 | ||
| 9/3/2020 | Listed for rent | $1,950+8.3%$1/sqft |
Source: DOUGLAS BURTON BROKER #CV20181958 | ||
| 6/26/2019 | Listing removed | $1,800$1/sqft |
Source: DOUGLAS BURTON BROKER #CV19147993 | ||
| 6/22/2019 | Listed for rent | $1,800+5.9%$1/sqft |
Source: DOUGLAS BURTON BROKER #CV19147993 | ||
![[object Object]](https://photos.zillowstatic.com/fp/e58029e6d58a27ecdb2c06e17968d891-p_i.jpg)
