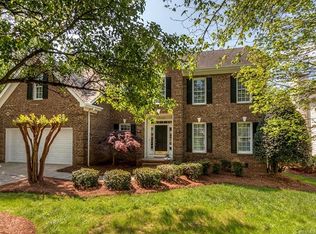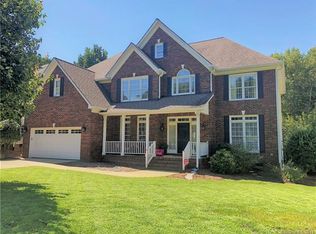Closed
$685,000
12538 Willingdon Rd, Huntersville, NC 28078
4beds
3,005sqft
Single Family Residence
Built in 1996
0.3 Acres Lot
$709,000 Zestimate®
$228/sqft
$2,855 Estimated rent
Home value
$709,000
$666,000 - $752,000
$2,855/mo
Zestimate® history
Loading...
Owner options
Explore your selling options
What's special
Beautiful home in the Prestigious Northstone Country Club Subdivision! Golfers will love this P.B. Dye Golf Course. Enjoy a drink on the deck overlooking the #2 Green and #3 Tee. Two Story Foyer welcomes you into this Open Floor plan with wide crown moulding, Rear Stairwell, and tons of Storage Space. 2023 updated kitchen including, lovely white cabinets, granite counter tops, stainless steel appliances, and water heater. From the Breakfast area and living areas, you have a Gorgeous view of the backyard with lush trees and landscaping. Bedroom and Full Bath on Main. Spacious primary Suite upstairs enhanced by double trey ceilings and large bathroom with walk in closet. Bonus Room set up for Media with a TV and Surround Sound. Beyond the Bonus Room is a separate room with built ins, and a great Space for the Crafter ,workout room or another office. Smart Home features throughout home.
Zillow last checked: 8 hours ago
Listing updated: May 28, 2024 at 02:10pm
Listing Provided by:
Don Gomez DonAnthonyRealty@gmail.com,
C-A-RE Realty
Bought with:
Thomas Hocker
EXP Realty LLC Mooresville
Source: Canopy MLS as distributed by MLS GRID,MLS#: 4120731
Facts & features
Interior
Bedrooms & bathrooms
- Bedrooms: 4
- Bathrooms: 3
- Full bathrooms: 3
- Main level bedrooms: 1
Primary bedroom
- Level: Upper
Primary bedroom
- Level: Upper
Bedroom s
- Level: Main
Bedroom s
- Level: Upper
Bedroom s
- Level: Upper
Bedroom s
- Level: Main
Bedroom s
- Level: Upper
Bedroom s
- Level: Upper
Bathroom full
- Level: Main
Bathroom full
- Level: Upper
Bathroom full
- Level: Main
Bathroom full
- Level: Upper
Other
- Level: Upper
Other
- Level: Upper
Breakfast
- Level: Main
Breakfast
- Level: Main
Dining room
- Level: Main
Dining room
- Level: Main
Kitchen
- Level: Main
Kitchen
- Level: Main
Laundry
- Level: Upper
Laundry
- Level: Upper
Living room
- Level: Main
Living room
- Level: Main
Office
- Level: Main
Office
- Level: Main
Heating
- Forced Air, Natural Gas
Cooling
- Ceiling Fan(s), Central Air
Appliances
- Included: Dishwasher, Disposal, Dryer, Electric Oven, Gas Water Heater, Microwave, Plumbed For Ice Maker, Refrigerator, Self Cleaning Oven, Washer
- Laundry: Laundry Room, Upper Level
Features
- Attic Other, Built-in Features, Soaking Tub, Open Floorplan, Pantry, Tray Ceiling(s)(s), Walk-In Closet(s)
- Flooring: Carpet, Tile, Wood
- Windows: Insulated Windows
- Has basement: No
- Attic: Other,Pull Down Stairs
- Fireplace features: Family Room, Gas Log
Interior area
- Total structure area: 3,005
- Total interior livable area: 3,005 sqft
- Finished area above ground: 3,005
- Finished area below ground: 0
Property
Parking
- Total spaces: 2
- Parking features: Driveway, Attached Garage, Garage Door Opener, Garage on Main Level
- Attached garage spaces: 2
- Has uncovered spaces: Yes
Accessibility
- Accessibility features: Bath Grab Bars
Features
- Levels: Two
- Stories: 2
- Patio & porch: Deck, Rear Porch, Screened
- Pool features: Community
- Has view: Yes
- View description: Golf Course
Lot
- Size: 0.30 Acres
- Dimensions: .30
- Features: Level, On Golf Course, Wooded
Details
- Parcel number: 01117601
- Zoning: GR
- Special conditions: Standard
- Other equipment: Surround Sound
Construction
Type & style
- Home type: SingleFamily
- Architectural style: Transitional
- Property subtype: Single Family Residence
Materials
- Brick Partial, Vinyl
- Foundation: Crawl Space
Condition
- New construction: No
- Year built: 1996
Utilities & green energy
- Sewer: Public Sewer
- Water: City
- Utilities for property: Cable Available
Community & neighborhood
Security
- Security features: Security System
Community
- Community features: Clubhouse, Fitness Center, Game Court, Golf, Picnic Area, Playground, Pond, Recreation Area, Sidewalks, Sport Court, Street Lights, Tennis Court(s), Walking Trails
Location
- Region: Huntersville
- Subdivision: Northstone
HOA & financial
HOA
- Has HOA: Yes
- HOA fee: $314 annually
- Association name: CSI
- Association phone: 704-892-1660
Other
Other facts
- Listing terms: Cash,Conventional,FHA,VA Loan
- Road surface type: Concrete, Paved
Price history
| Date | Event | Price |
|---|---|---|
| 5/28/2024 | Sold | $685,000-2.1%$228/sqft |
Source: | ||
| 4/17/2024 | Listed for sale | $700,000$233/sqft |
Source: | ||
| 4/14/2024 | Pending sale | $700,000$233/sqft |
Source: | ||
| 4/9/2024 | Listed for sale | $700,000+30.8%$233/sqft |
Source: | ||
| 8/10/2021 | Listing removed | -- |
Source: | ||
Public tax history
| Year | Property taxes | Tax assessment |
|---|---|---|
| 2025 | -- | $621,700 +5.4% |
| 2024 | -- | $589,800 |
| 2023 | $4,027 +10.4% | $589,800 +45.2% |
Find assessor info on the county website
Neighborhood: 28078
Nearby schools
GreatSchools rating
- 6/10Huntersville ElementaryGrades: K-5Distance: 2.1 mi
- 10/10Bailey Middle SchoolGrades: 6-8Distance: 2.2 mi
- 6/10William Amos Hough HighGrades: 9-12Distance: 2.1 mi
Schools provided by the listing agent
- Elementary: Huntersville
- Middle: Bailey
- High: William Amos Hough
Source: Canopy MLS as distributed by MLS GRID. This data may not be complete. We recommend contacting the local school district to confirm school assignments for this home.
Get a cash offer in 3 minutes
Find out how much your home could sell for in as little as 3 minutes with a no-obligation cash offer.
Estimated market value
$709,000

