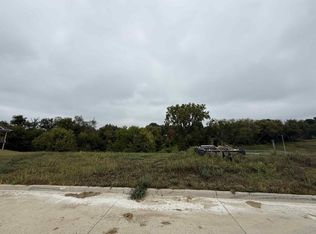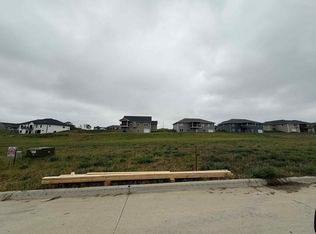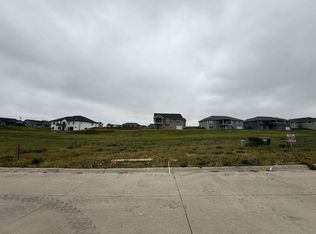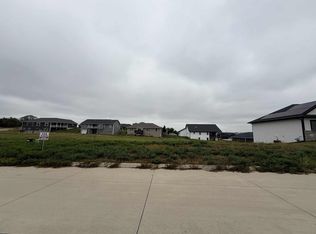Sold for $403,500 on 06/30/23
$403,500
12538 Jfk Rd, Dubuque, IA 52002
4beds
2,762sqft
SINGLE FAMILY - DETACHED
Built in 1998
1.05 Acres Lot
$439,700 Zestimate®
$146/sqft
$2,844 Estimated rent
Home value
$439,700
$400,000 - $484,000
$2,844/mo
Zestimate® history
Loading...
Owner options
Explore your selling options
What's special
BEAUTIFUL & SPACIOUS 4 BR, 4 BATH, 2 CAR GAR PLUS 1 BELOW WITH DRIVEWAY. STAIRS FROM GARAGE TO LL. PATIO AND DECK OVERLOOK THE LOVELY QUIET BACKYARD LINED WITH TREES. WALKOUT TO THE PATIO. STUNNING FIREPLACE WALL IN THE LIVING ROOM MAKES THIS SUCH A COZY ROOM TO RELAX. 3 BEDROOM ON MAIN FLOOR, 1 BR IN LL. FAMILY ROOM DOWN IS LARGE WITH ANOTHER FIREPLACE AND A WET BAR. LL has in floor heat. LL GARAGE WAS ADDED ON TO ENLARGE THE WORKSHOP. SO MUCH STORAGE INCLUDING UNDER THE FRONT PORCH. NO COVENANTS. IT'S TIME FOR YOU TO MAKE A MOVE, THIS ONE IS A GEM.
Zillow last checked: 8 hours ago
Listing updated: June 30, 2023 at 11:20am
Listed by:
Karen Hudek 563-599-6251,
American Realty of Dubuque, Inc.
Bought with:
Sara Post
EXIT Realty Fireside
Source: East Central Iowa AOR,MLS#: 147283
Facts & features
Interior
Bedrooms & bathrooms
- Bedrooms: 4
- Bathrooms: 4
- Full bathrooms: 3
- 1/2 bathrooms: 1
- Main level bathrooms: 3
- Main level bedrooms: 3
Bedroom 1
- Level: Main
- Area: 208
- Dimensions: 13 x 16
Bedroom 2
- Level: Main
- Area: 154
- Dimensions: 11 x 14
Bedroom 3
- Level: Main
- Area: 132
- Dimensions: 12 x 11
Bedroom 4
- Level: Lower
- Area: 225
- Dimensions: 15 x 15
Family room
- Level: Lower
- Area: 660
- Dimensions: 30 x 22
Kitchen
- Level: Main
- Area: 220
- Dimensions: 20 x 11
Living room
- Level: Main
- Area: 255
- Dimensions: 17 x 15
Heating
- Forced Air
Cooling
- Central Air
Appliances
- Included: Refrigerator, Range/Oven, Dishwasher, Microwave, Disposal, Washer, Dryer
- Laundry: Main Level
Features
- Windows: Window Treatments
- Basement: Full
- Has fireplace: Yes
- Fireplace features: Family Room Down, Living Room
Interior area
- Total structure area: 2,762
- Total interior livable area: 2,762 sqft
- Finished area above ground: 1,812
Property
Parking
- Total spaces: 3
- Parking features: Attached - 2, Build-in/Under - 1
- Attached garage spaces: 3
- Has uncovered spaces: Yes
- Details: Garage Feature: Cabinets, Electricity, Floor Drain, Pad, Service Entry, Staircase to Basement, Water, Remote Garage Door Opener
Features
- Levels: One
- Stories: 1
- Patio & porch: Patio, Deck, Porch
- Exterior features: Walkout
Lot
- Size: 1.05 Acres
Details
- Parcel number: 1009327006
- Zoning: R
Construction
Type & style
- Home type: SingleFamily
- Property subtype: SINGLE FAMILY - DETACHED
Materials
- Brick, Vinyl Siding, Tan Siding
- Foundation: Concrete Perimeter
- Roof: Asp/Composite Shngl
Condition
- New construction: No
- Year built: 1998
Utilities & green energy
- Gas: Gas
- Sewer: Septic Tank
- Water: Well
Community & neighborhood
Location
- Region: Dubuque
Other
Other facts
- Listing terms: Cash,Financing
Price history
| Date | Event | Price |
|---|---|---|
| 6/30/2023 | Sold | $403,500+4.8%$146/sqft |
Source: | ||
| 6/6/2023 | Contingent | $385,000$139/sqft |
Source: | ||
| 6/2/2023 | Listed for sale | $385,000$139/sqft |
Source: | ||
Public tax history
Tax history is unavailable.
Neighborhood: 52002
Nearby schools
GreatSchools rating
- 5/10Sageville Elementary SchoolGrades: PK-5Distance: 2.4 mi
- 3/10Thomas Jefferson Middle SchoolGrades: 6-8Distance: 3.6 mi
- 4/10Hempstead High SchoolGrades: 9-12Distance: 2.3 mi
Schools provided by the listing agent
- Elementary: Eisenhower
- Middle: Jefferson Jr High
- High: S. Hempstead
Source: East Central Iowa AOR. This data may not be complete. We recommend contacting the local school district to confirm school assignments for this home.

Get pre-qualified for a loan
At Zillow Home Loans, we can pre-qualify you in as little as 5 minutes with no impact to your credit score.An equal housing lender. NMLS #10287.



