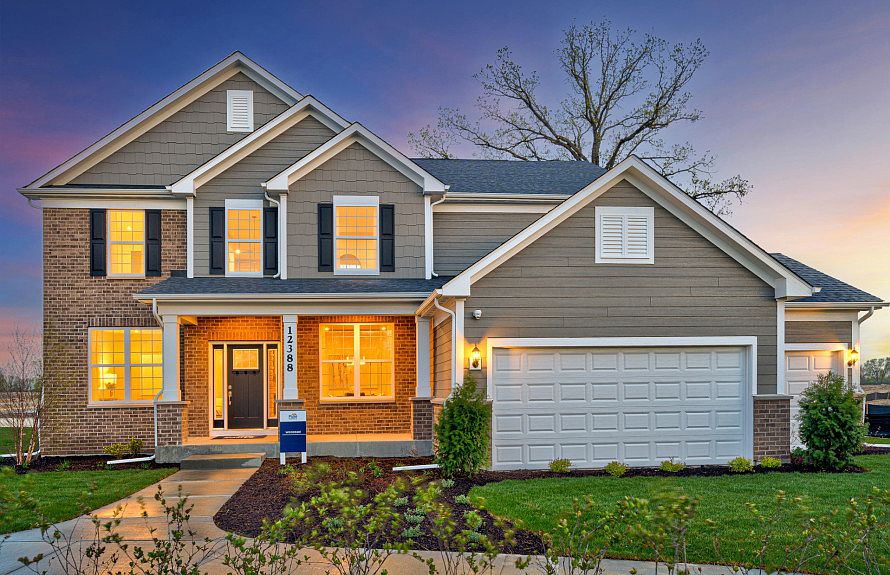Welcome home to Gleneagles in Lemont school district! We offer open concept plans for today's lifestyle. THIS HOME IS TO BE BUILT. Our Estate Series presents the Woodside, a beautiful family home with a soaring two-story ceiling in the gathering room. This home comes with a large 9' unfinished look/out basement with bath plumbing rough-in. Your 3-car garage has plenty of storage. You have a 1st floor bedroom and full bath! Your chef's kitchen is complete with built-in SS appliances, tile backsplash, granite counters, a large island plus a butler's pantry and a walk-in pantry. There is a butler's pantry. Cozy up to the stone floor-to-ceiling fireplace in the gathering room. You have a formal separate dining room for special occasions and a flex room that you can use as you want. Escape to your spacious owner's suite, tucked away for your privacy. Your ensuite bath includes a separate tiled shower with frameless glass door, a double bowl vanity with Quartz counters and more. You have wrought iron rail and spindle stairway with wood stairs. You will love our exquisite attention to detail in all the designer features included. Homesite 256. Photos of similar home shown with some options not available in this home at this price.
Active
$854,871
12538 Eileen St, Lemont, IL 60439
5beds
3,277sqft
Single Family Residence
Built in 2025
10,800 Square Feet Lot
$-- Zestimate®
$261/sqft
$54/mo HOA
What's special
Stone floor-to-ceiling fireplaceLarge islandFlex roomOpen concept plansBuilt-in ss appliancesFormal separate dining roomSoaring two-story ceiling
Call: (815) 475-2616
- 33 days |
- 567 |
- 41 |
Zillow last checked: 7 hours ago
Listing updated: September 14, 2025 at 10:07pm
Listing courtesy of:
Nicholas Solano 630-427-5444,
Twin Vines Real Estate Svcs
Source: MRED as distributed by MLS GRID,MLS#: 12467591
Travel times
Schedule tour
Select your preferred tour type — either in-person or real-time video tour — then discuss available options with the builder representative you're connected with.
Facts & features
Interior
Bedrooms & bathrooms
- Bedrooms: 5
- Bathrooms: 3
- Full bathrooms: 3
Rooms
- Room types: Eating Area, Den, Great Room, Bedroom 5
Primary bedroom
- Features: Bathroom (Full)
- Level: Second
- Area: 270 Square Feet
- Dimensions: 18X15
Bedroom 2
- Level: Second
- Area: 132 Square Feet
- Dimensions: 11X12
Bedroom 3
- Level: Second
- Area: 143 Square Feet
- Dimensions: 11X13
Bedroom 4
- Level: Second
- Area: 132 Square Feet
- Dimensions: 11X12
Bedroom 5
- Level: Main
- Area: 99 Square Feet
- Dimensions: 11X9
Den
- Level: Main
- Area: 154 Square Feet
- Dimensions: 11X14
Dining room
- Level: Main
- Area: 176 Square Feet
- Dimensions: 11X16
Eating area
- Level: Main
- Area: 66 Square Feet
- Dimensions: 11X6
Great room
- Level: Main
- Area: 195 Square Feet
- Dimensions: 13X15
Kitchen
- Features: Kitchen (Eating Area-Table Space, Island, Pantry-Butler, Pantry-Walk-in)
- Level: Main
- Area: 168 Square Feet
- Dimensions: 14X12
Heating
- Natural Gas
Cooling
- Central Air
Appliances
- Included: Range, Microwave, Dishwasher, Disposal, Stainless Steel Appliance(s), Cooktop, Oven, Range Hood
- Laundry: Main Level
Features
- Cathedral Ceiling(s), 1st Floor Bedroom, In-Law Floorplan, 1st Floor Full Bath, Walk-In Closet(s), Open Floorplan
- Basement: Unfinished,Bath/Stubbed,Partial Exposure,Full,Daylight
- Number of fireplaces: 1
- Fireplace features: Living Room
Interior area
- Total structure area: 0
- Total interior livable area: 3,277 sqft
Property
Parking
- Total spaces: 3
- Parking features: Concrete, On Site, Garage Owned, Attached, Garage
- Attached garage spaces: 3
Accessibility
- Accessibility features: No Disability Access
Features
- Stories: 2
Lot
- Size: 10,800 Square Feet
Details
- Parcel number: 22263010020000
- Special conditions: Home Warranty
Construction
Type & style
- Home type: SingleFamily
- Property subtype: Single Family Residence
Materials
- Brick
Condition
- New Construction
- New construction: Yes
- Year built: 2025
Details
- Builder model: WOODSIDE
- Builder name: Pulte Homes
- Warranty included: Yes
Utilities & green energy
- Sewer: Public Sewer
- Water: Public
Community & HOA
Community
- Subdivision: Gleneagles
HOA
- Has HOA: Yes
- Services included: Other
- HOA fee: $54 monthly
Location
- Region: Lemont
Financial & listing details
- Price per square foot: $261/sqft
- Date on market: 9/9/2025
- Ownership: Fee Simple w/ HO Assn.
About the community
Gleneagles offers new construction homes in a desirable location within the highly regarded Lemont School District. A plethora of recreation options are nearby while access to shopping, dining, and entertainment can be found within 5 miles of the community. Our collections of ranch duplex and two-story single family homes boast a variety of open floor plans with thoughtfully-designed living spaces.
Source: Pulte

