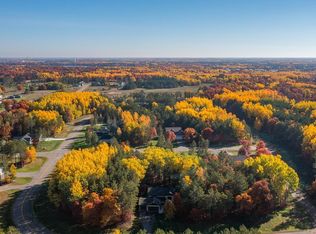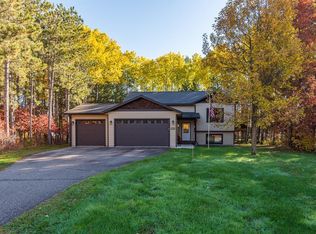Closed
$510,000
12537 Norway Spruce Dr, Baxter, MN 56425
5beds
3,006sqft
Single Family Residence
Built in 2013
0.46 Acres Lot
$511,900 Zestimate®
$170/sqft
$2,983 Estimated rent
Home value
$511,900
$461,000 - $568,000
$2,983/mo
Zestimate® history
Loading...
Owner options
Explore your selling options
What's special
**PRICE IMPROVEMENT**
Step inside to find a welcoming living room featuring a gorgeous 3-sided fireplace, providing warmth and ambiance to both the living and sunrooms. Located near Southdale soccer fields, Baxter Elementary, and Forestview Middle School, this home is also close to medical clinics and all that Baxter has to offer, making it perfectly situated for busy lifestyles. Discover this beautiful 5-bedroom, 3-bathroom executive home! With just under 3,000 finished square feet, this well-maintained property offers both luxury and convenience. The sunroom is a perfect retreat with natural light pouring in. The kitchen and main living areas flow seamlessly, making entertaining a breeze. The lower level boasts a massive family room and three generously sized bedrooms. Outside, the black chain-link fenced yard provides privacy and security, perfect for kids and pets. This home combines functionality with elegant design—don't miss the opportunity to make it yours!
Zillow last checked: 8 hours ago
Listing updated: October 21, 2025 at 09:28am
Listed by:
Paul Augustinack 218-851-9919,
Woods to Water Real Estate,
Halie Majerus 763-218-5115
Bought with:
Jody Fischer
Exit Realty Hometown Advantage
Source: NorthstarMLS as distributed by MLS GRID,MLS#: 6760170
Facts & features
Interior
Bedrooms & bathrooms
- Bedrooms: 5
- Bathrooms: 3
- Full bathrooms: 2
- 3/4 bathrooms: 1
Bedroom 1
- Level: Main
- Area: 195 Square Feet
- Dimensions: 15x13
Bedroom 2
- Level: Main
- Area: 144 Square Feet
- Dimensions: 12 x 12
Bedroom 3
- Level: Lower
- Area: 161 Square Feet
- Dimensions: 14 x 11.5
Bedroom 4
- Level: Lower
- Area: 181.25 Square Feet
- Dimensions: 14.5 x 12.5
Bedroom 5
- Level: Lower
- Area: 159.5 Square Feet
- Dimensions: 14.5 x 11
Dining room
- Level: Main
- Area: 189 Square Feet
- Dimensions: 18 x 10.5
Family room
- Level: Lower
- Area: 427.5 Square Feet
- Dimensions: 22.5 x 19
Kitchen
- Level: Main
- Area: 121.5 Square Feet
- Dimensions: 13.5 x 9
Living room
- Level: Main
- Area: 243 Square Feet
- Dimensions: 18x13.5
Sun room
- Level: Main
- Area: 149.5 Square Feet
- Dimensions: 13 x 11.5
Heating
- Forced Air, Fireplace(s)
Cooling
- Central Air
Appliances
- Included: Air-To-Air Exchanger, Dishwasher, Microwave, Range, Refrigerator, Stainless Steel Appliance(s), Washer
Features
- Basement: Finished,Full
- Number of fireplaces: 1
- Fireplace features: Double Sided, Gas
Interior area
- Total structure area: 3,006
- Total interior livable area: 3,006 sqft
- Finished area above ground: 1,550
- Finished area below ground: 1,400
Property
Parking
- Total spaces: 3
- Parking features: Attached, Asphalt
- Attached garage spaces: 3
- Details: Garage Dimensions (33 x 23)
Accessibility
- Accessibility features: Other
Features
- Levels: One
- Stories: 1
- Patio & porch: Composite Decking, Deck
- Fencing: Chain Link,Full
Lot
- Size: 0.46 Acres
- Dimensions: 104 x 182 x 116 x 175
- Features: Wooded
Details
- Foundation area: 2800
- Parcel number: 40140516
- Zoning description: Residential-Single Family
Construction
Type & style
- Home type: SingleFamily
- Property subtype: Single Family Residence
Materials
- Engineered Wood
- Roof: Age Over 8 Years
Condition
- Age of Property: 12
- New construction: No
- Year built: 2013
Utilities & green energy
- Electric: 200+ Amp Service
- Gas: Natural Gas
- Sewer: City Sewer/Connected
- Water: City Water/Connected
Community & neighborhood
Location
- Region: Baxter
- Subdivision: Deep Ridge
HOA & financial
HOA
- Has HOA: No
Price history
| Date | Event | Price |
|---|---|---|
| 10/17/2025 | Sold | $510,000-2.8%$170/sqft |
Source: | ||
| 8/16/2025 | Pending sale | $524,900$175/sqft |
Source: | ||
| 7/24/2025 | Listed for sale | $524,900-2.8%$175/sqft |
Source: | ||
| 7/8/2025 | Listing removed | $539,900$180/sqft |
Source: | ||
| 6/24/2025 | Listed for sale | $539,900$180/sqft |
Source: | ||
Public tax history
| Year | Property taxes | Tax assessment |
|---|---|---|
| 2024 | $3,873 +2.1% | $439,372 +13.9% |
| 2023 | $3,793 +11.9% | $385,789 +7.8% |
| 2022 | $3,391 +1.6% | $357,994 +35.9% |
Find assessor info on the county website
Neighborhood: 56425
Nearby schools
GreatSchools rating
- 6/10Forestview Middle SchoolGrades: 5-8Distance: 0.8 mi
- 9/10Brainerd Senior High SchoolGrades: 9-12Distance: 4.6 mi
- 7/10Baxter Elementary SchoolGrades: PK-4Distance: 1.1 mi

Get pre-qualified for a loan
At Zillow Home Loans, we can pre-qualify you in as little as 5 minutes with no impact to your credit score.An equal housing lender. NMLS #10287.

