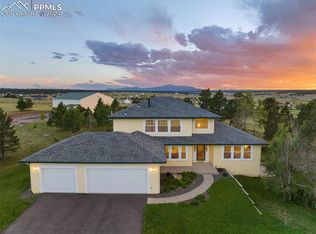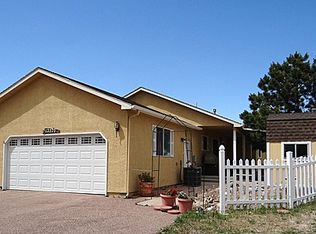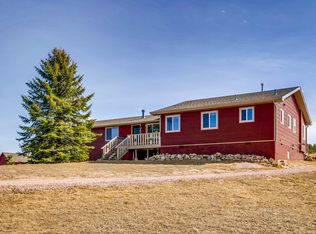WELCOME TO THIS LOVELY RANCH STYLE HOME FEATURING INCREDIBLE PIKES PEAKS VIEWS. FENCED & CROSSED FENCED & GREAT FOR HORSES, THIS HOME IS OPEN & VAULTED & BOASTS BEAUTIFUL HARDWOOD FLOORS. THE GREAT ROOM FEATURES A BEAUTIFUL FLOOR TO CEILING STONE WALL, WOOD STOVE & VAULTED CEILING. OPEN FROM THE GREAT ROOM IS A FORMAL DINING ROOM & BEAUTIFUL KITCHEN APPOINTED W/SS APPLIANCES, SOLID SURFACE COUNTERTOPS, PANTRY, EATING ISLE & ADDITIONAL BREAKFAST ROOM. THE MASTER SUITE OFFERS PIKES PEAKS VIEWS, WALK IN CLOSET & LOVELY BATH COMPLETE W/A SOAKING TUB W/TILE SURROUND, SEPARATE OVERSIZE SHOWER & HUGE COUNTERSPACE. 2 ADDITIONAL BEDROOMS, FULL BATH & LAUNDRY/MUD ROOM ROUND OUT THIS FLOOR PLAN. NEW CARPETED STAIRS LEAD TO THE WALKOUT BASEMENT ENHANCED W/AN ADDITIONAL BEDROOM, FULL BATH, BONUS/CRAFT ROOM, SECOND FAMILY ROOM, EXERCISE ROOM & AN OPTIONAL 2ND LAUNDRY ROOM. OUTDOOR LIVING IS FANTASTIC W/A FENCED IN PLAY AREA FOR CHILDREN, BRICK EXTENDED PATIO FOR FURNITURE OR HOT TUB.
This property is off market, which means it's not currently listed for sale or rent on Zillow. This may be different from what's available on other websites or public sources.


