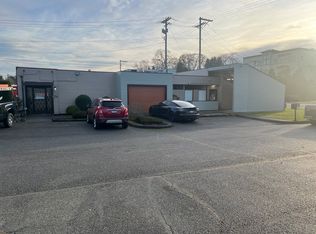Price shown is Base Rent. Residents are required to pay: At Application: Admin Fee ($350.00/unit); Application Fee ($45.00/applicant, nonrefundable); Holding Deposit (Refundable) ($300.00/unit); Security Deposit (Refundable) ($300.00/unit); Monthly: Common Area-Electric (usage-based); Common Area-Gas (usage-based); Gas (usage-based); Sewer (usage-based); Trash-Hauling (usage-based); Utility-Billing Admin Fee ($4.95/unit); Utility-New Account Fee ($17.00/unit); Utility-Final Bill Fee ($10.00/unit); Electric-3rd Party (usage-based); Water (usage-based); Pest Control ($4.00/unit); Environmental Fee ($0.85/unit); Trash-Doorstep ($25.00/unit). Please visit the property website for a full list of all optional and situational fees. Floor plans are artist's rendering. All dimensions are approximate. Actual product and specifications may vary in dimension or detail. Not all features are available in every rental home. Please see a representative for details.
Price shown is Base Rent. Residents are required to pay the following fees: At Application: Admin Fee ($350.00, Nonrefundable (NRF), per unit); App Fee ($45.00, NRF, per applicant); Holding Dep. (Refundable) ($300.00, per unit); Security Dep. (Refundable) ($300.00, per unit); Monthly: Common Area - Electric (NRF, per unit, usage-based); Common Area - Gas (NRF, per unit, usage-based); Util. - Gas (NRF, per unit, usage-based); Util. - Sewer (NRF, per unit, usage-based); Trash Svcs. - Hauling (NRF, per unit, usage-based); Util. - Billing Admin Fee ($4.95, NRF, per unit); Util. - New Account/Final Bill Fee ($17.00, NRF, per unit); Util. - Final Bill Fee ($10.00, NRF, per unit); Util. - Electric - 3rd Party (NRF, per unit, usage-based); Util. - Water (NRF, per unit, usage-based); Pest Control Svcs. ($4.00, NRF, per unit); Environmental Fee ($0.85, NRF, per unit); Trash Svcs. - Doorstep ($25.00, NRF, per unit). Please visit the property website for a full list of all optional and situational fees. Floor plans are artist's rendering. All dimensions are approximate. Actual product and specifications may vary in dimension or detail. Not all features are available in every rental home. Please see a representative for details.
Welcome to Wellstone Apartments, where spacious, modern floor plans meet a prime JBLM location. Whether you're looking for a long-term residence or a furnished short-term stay, we offer flexible living options to suit your needs. Our apartments feature clean, contemporary designs with ample space to relax and entertain.
For those on PCS or TDY, we provide a range of beautiful spaces just minutes from the JBLM gate, ready for you to call home. Choose from our attractive furnished home packages or explore our shared-living options with separate leases for each occupant, designed to maximize your Basic Housing Allowance (BAH) savings. If you're seeking a comfortable home with exceptional amenities, a safe and secure environment, and a quick commute, Wellstone Apartments is the perfect choice for you.
Apartment for rent
$2,300/mo
12535 Bridgeport Way SW #A305, Lakewood, WA 98499
2beds
1,100sqft
Price is base rent and doesn't include required fees.
Apartment
Available Fri Jun 13 2025
Cats, dogs OK
Air conditioner
-- Laundry
Parking lot parking
-- Heating
What's special
Spacious modern floor plansClean contemporary designs
- 7 days
- on Zillow |
- -- |
- -- |
Travel times
Facts & features
Interior
Bedrooms & bathrooms
- Bedrooms: 2
- Bathrooms: 2
- Full bathrooms: 2
Cooling
- Air Conditioner
Appliances
- Included: Dishwasher, Refrigerator, Washer
Features
- View
- Flooring: Hardwood
Interior area
- Total interior livable area: 1,100 sqft
Property
Parking
- Parking features: Parking Lot, Other
- Details: Contact manager
Features
- Exterior features: Appliances Stainless, Balcony, Barbecue, Business Center, Closet Walk-in, Courtyard, Online Rent Payment, Parking, Top Level, USB ports
- Has view: Yes
- View description: Mountain View
Construction
Type & style
- Home type: Apartment
- Property subtype: Apartment
Building
Details
- Building name: Wellstone
Management
- Pets allowed: Yes
Community & HOA
Community
- Features: Clubhouse, Fitness Center, Pool
- Security: Gated Community
HOA
- Amenities included: Fitness Center, Pool
Location
- Region: Lakewood
Financial & listing details
- Lease term: 6, 7, 8, 9, 10, 11, 12, 13, 14, 15
Price history
| Date | Event | Price |
|---|---|---|
| 5/17/2025 | Listed for rent | $2,300+0.4%$2/sqft |
Source: Zillow Rentals | ||
| 11/19/2023 | Listing removed | -- |
Source: Zillow Rentals | ||
| 11/15/2023 | Listed for rent | $2,290$2/sqft |
Source: Zillow Rentals | ||
| 11/8/2023 | Listing removed | -- |
Source: Zillow Rentals | ||
| 10/27/2022 | Listed for rent | $2,290+27.3%$2/sqft |
Source: Zillow Rental Network Premium_1 | ||
Neighborhood: Tyee Park
There are 23 available units in this apartment building
![[object Object]](https://photos.zillowstatic.com/fp/95570a2500d5dc0754f8759d00d72455-p_i.jpg)
