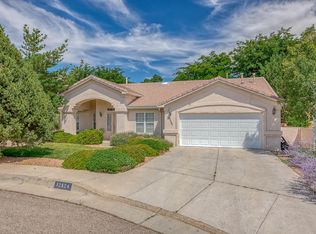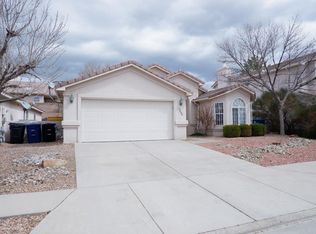Sold on 10/29/25
Price Unknown
12533 Mountain Ridge Pl NE, Albuquerque, NM 87112
4beds
2,205sqft
Single Family Residence
Built in 1996
6,534 Square Feet Lot
$465,600 Zestimate®
$--/sqft
$2,440 Estimated rent
Home value
$465,600
$442,000 - $489,000
$2,440/mo
Zestimate® history
Loading...
Owner options
Explore your selling options
What's special
Welcome home! Located on a quiet cul-de-sac, 20 foot ceilings greet you with natural light from second story windows! Plenty of upgrades--Granite countertops and SS appliances with an open kitchen layout, refrigerated air, a fully renovated primary bathroom, and a new hot water heater installed last year. Irrigated raised garden beds and fruit trees invite your green thumb, while the backyard is a true oasis: epic, unobstructed Sandia Mountain views, variety of rose bushes, a cozy Kiva fireplace, and a gorgeous gazebo shaded by mature grape vines. All this plus close proximity to mountain trails for hiking and biking, and just a few minutes to Tramway, I-40, shopping, and restaurants. Homes with this unique blend of comfort, scenery, and convenience don't last--Schedule your showing today!
Zillow last checked: 8 hours ago
Listing updated: October 30, 2025 at 06:22pm
Listed by:
Shane M. Dolinski 505-720-3110,
Realty One of New Mexico
Bought with:
Francesco R Crisafulli, 52423
Keller Williams Realty
Source: SWMLS,MLS#: 1091507
Facts & features
Interior
Bedrooms & bathrooms
- Bedrooms: 4
- Bathrooms: 3
- Full bathrooms: 2
- 1/2 bathrooms: 1
Primary bedroom
- Level: Main
- Area: 224
- Dimensions: 16 x 14
Bedroom 2
- Level: Upper
- Area: 182
- Dimensions: 14 x 13
Bedroom 3
- Level: Upper
- Area: 144
- Dimensions: 12 x 12
Dining room
- Level: Main
- Area: 143
- Dimensions: 11 x 13
Kitchen
- Level: Main
- Area: 220
- Dimensions: 20 x 11
Living room
- Level: Main
- Area: 300
- Dimensions: 20 x 15
Heating
- Central, Forced Air, Natural Gas
Cooling
- Refrigerated
Appliances
- Included: Dishwasher, Free-Standing Gas Range, Refrigerator
- Laundry: Gas Dryer Hookup, Washer Hookup, Dryer Hookup, ElectricDryer Hookup
Features
- Breakfast Area, Cathedral Ceiling(s), Dual Sinks, Home Office, Loft, Multiple Living Areas, Main Level Primary, Pantry, Tub Shower, Cable TV, Walk-In Closet(s)
- Flooring: Carpet, Tile
- Windows: Thermal Windows
- Has basement: No
- Has fireplace: No
Interior area
- Total structure area: 2,205
- Total interior livable area: 2,205 sqft
Property
Parking
- Total spaces: 2
- Parking features: Attached, Garage
- Attached garage spaces: 2
Features
- Levels: Two
- Stories: 2
- Patio & porch: Covered, Patio
Lot
- Size: 6,534 sqft
- Features: Cul-De-Sac, Lawn, Landscaped
Details
- Parcel number: 102205835352511152
- Zoning description: R-1C*
Construction
Type & style
- Home type: SingleFamily
- Property subtype: Single Family Residence
Materials
- Frame, Stucco
- Roof: Pitched
Condition
- Resale
- New construction: No
- Year built: 1996
Details
- Builder name: Stone
Utilities & green energy
- Sewer: Public Sewer
- Water: Public
- Utilities for property: Electricity Connected, Natural Gas Connected, Sewer Connected, Water Connected
Green energy
- Energy generation: None
Community & neighborhood
Security
- Security features: Smoke Detector(s)
Location
- Region: Albuquerque
Other
Other facts
- Listing terms: Cash,Conventional,FHA,VA Loan
Price history
| Date | Event | Price |
|---|---|---|
| 10/29/2025 | Sold | -- |
Source: | ||
| 9/29/2025 | Pending sale | $469,000$213/sqft |
Source: | ||
| 9/19/2025 | Listed for sale | $469,000+44.3%$213/sqft |
Source: | ||
| 7/31/2018 | Sold | -- |
Source: | ||
| 6/27/2018 | Pending sale | $325,000$147/sqft |
Source: Keller Williams Realty Albuquerque Westside #920624 | ||
Public tax history
| Year | Property taxes | Tax assessment |
|---|---|---|
| 2024 | $3,650 +1.7% | $86,504 +3% |
| 2023 | $3,589 +3.5% | $83,985 +3% |
| 2022 | $3,468 +3.5% | $81,539 +3% |
Find assessor info on the county website
Neighborhood: 87112
Nearby schools
GreatSchools rating
- 4/10Chelwood Elementary SchoolGrades: K-5Distance: 0.5 mi
- 5/10Manzano High SchoolGrades: PK-12Distance: 1.2 mi
- 4/10Jackson Middle SchoolGrades: 6-8Distance: 1.3 mi
Schools provided by the listing agent
- Elementary: Chelwood
- Middle: Jackson
- High: Manzano
Source: SWMLS. This data may not be complete. We recommend contacting the local school district to confirm school assignments for this home.
Get a cash offer in 3 minutes
Find out how much your home could sell for in as little as 3 minutes with a no-obligation cash offer.
Estimated market value
$465,600
Get a cash offer in 3 minutes
Find out how much your home could sell for in as little as 3 minutes with a no-obligation cash offer.
Estimated market value
$465,600

