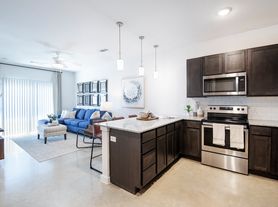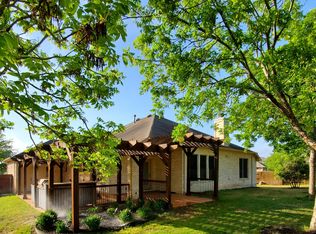Opportunities like this rarely come along own over 300 feet of private Barton Creek frontage, uninterrupted Hill Country views, and a completely reimagined home tucked away in the exclusive gated enclave of Triple Creek. Set on more than 2 acres at the end of a quiet cul-de-sac, this one-of-a-kind property offers the perfect balance of luxury and nature. The 3,716 sq ft main residence features 5 bedrooms and 5 full bathrooms, with 3 bedrooms thoughtfully placed on the main level. Just steps away, a 388 sq ft detached casita once a professional recording studio now serves as the ultimate flex space, complete with a half bath and pre-framed for an additional 4x8 window. Ideal for a private office, guest suite, or pool house. Enjoy total privacy, tree-top views, and striking sunsets from all the back windows, the porch, balcony, pool, and spa set against a backdrop of native landscape and wide-open sky. Few properties in Central Texas can match this level of creek access, seclusion, and convenience. Triple Creek is ideally positioned off Fitzhugh Road home to some of the area's most popular wineries, breweries, and restaurants. From here, you're just 10 minutes to Dripping Springs, 20 minutes to Bee Cave and Hamilton Pool, and about 35 minutes to the heart of Downtown Austin.
House for rent
$9,000/mo
12532 Triple Creek Dr, Dripping Springs, TX 78620
6beds
4,104sqft
Price may not include required fees and charges.
Singlefamily
Available Sat Nov 1 2025
-- Pets
Central air, electric, ceiling fan
In unit laundry
6 Attached garage spaces parking
Central, propane, fireplace
What's special
Creek accessUninterrupted hill country viewsMain residenceWide-open skyTree-top viewsPrivate barton creek frontageUltimate flex space
- 1 day |
- -- |
- -- |
Travel times
Facts & features
Interior
Bedrooms & bathrooms
- Bedrooms: 6
- Bathrooms: 6
- Full bathrooms: 5
- 1/2 bathrooms: 1
Heating
- Central, Propane, Fireplace
Cooling
- Central Air, Electric, Ceiling Fan
Appliances
- Included: Dishwasher, Disposal, Range, Refrigerator
- Laundry: In Unit, Laundry Room, Main Level
Features
- Bar, Beamed Ceilings, Bookcases, Breakfast Bar, Built-in Features, Ceiling Fan(s), Crown Molding, Double Vanity, Exhaust Fan, High Ceilings, In-Law Floorplan, Kitchen Island, Multiple Dining Areas, Multiple Living Areas, Natural Woodwork, Open Floorplan, Pantry, Primary Bedroom on Main, Quartz Counters, Recessed Lighting, Soaking Tub, Storage, Vaulted Ceiling(s), View, Walk-In Closet(s), Wet Bar
- Flooring: Carpet, Tile, Wood
- Has fireplace: Yes
Interior area
- Total interior livable area: 4,104 sqft
Property
Parking
- Total spaces: 6
- Parking features: Attached, Driveway, Garage, Covered
- Has attached garage: Yes
- Details: Contact manager
Features
- Stories: 2
- Exterior features: Contact manager
- Has private pool: Yes
- Has view: Yes
- View description: Water View
- Has water view: Yes
- Water view: Waterfront
Details
- Parcel number: 1189050002026004
Construction
Type & style
- Home type: SingleFamily
- Property subtype: SingleFamily
Materials
- Roof: Composition
Condition
- Year built: 2004
Community & HOA
Community
- Security: Gated Community
HOA
- Amenities included: Pool
Location
- Region: Dripping Springs
Financial & listing details
- Lease term: See Remarks
Price history
| Date | Event | Price |
|---|---|---|
| 10/12/2025 | Listed for rent | $9,000$2/sqft |
Source: Unlock MLS #6459687 | ||
| 9/19/2025 | Listing removed | $2,375,000$579/sqft |
Source: | ||
| 7/26/2025 | Listed for sale | $2,375,000+33.8%$579/sqft |
Source: | ||
| 12/30/2021 | Sold | -- |
Source: Agent Provided | ||
| 9/30/2021 | Sold | -- |
Source: Realty Austin solds #8238620_78620 | ||

